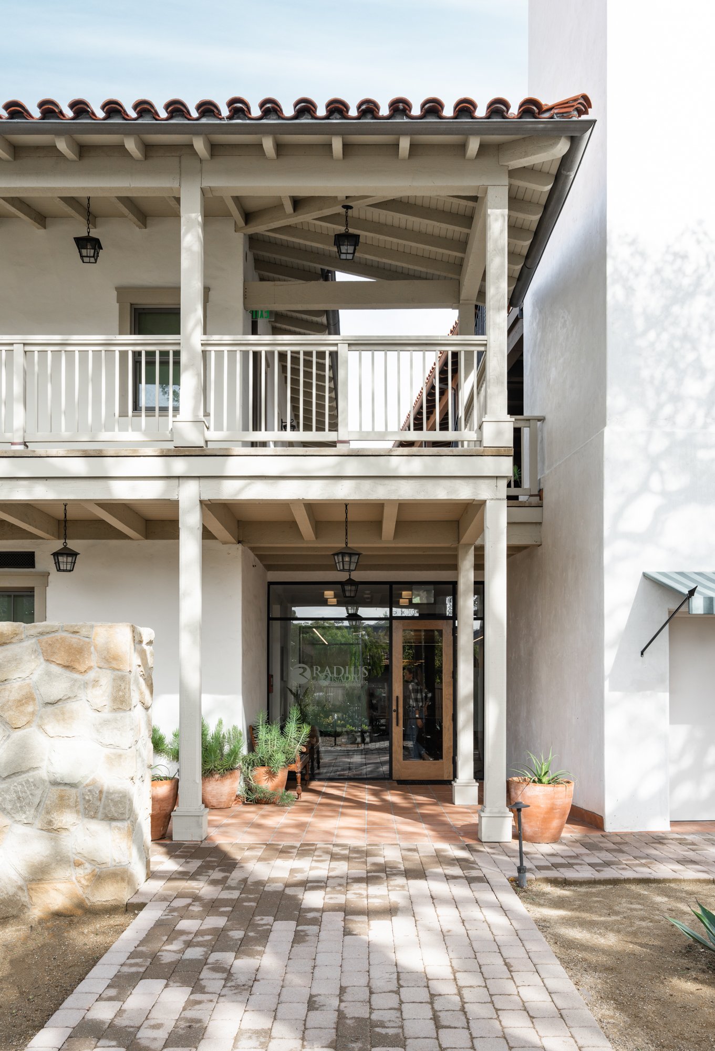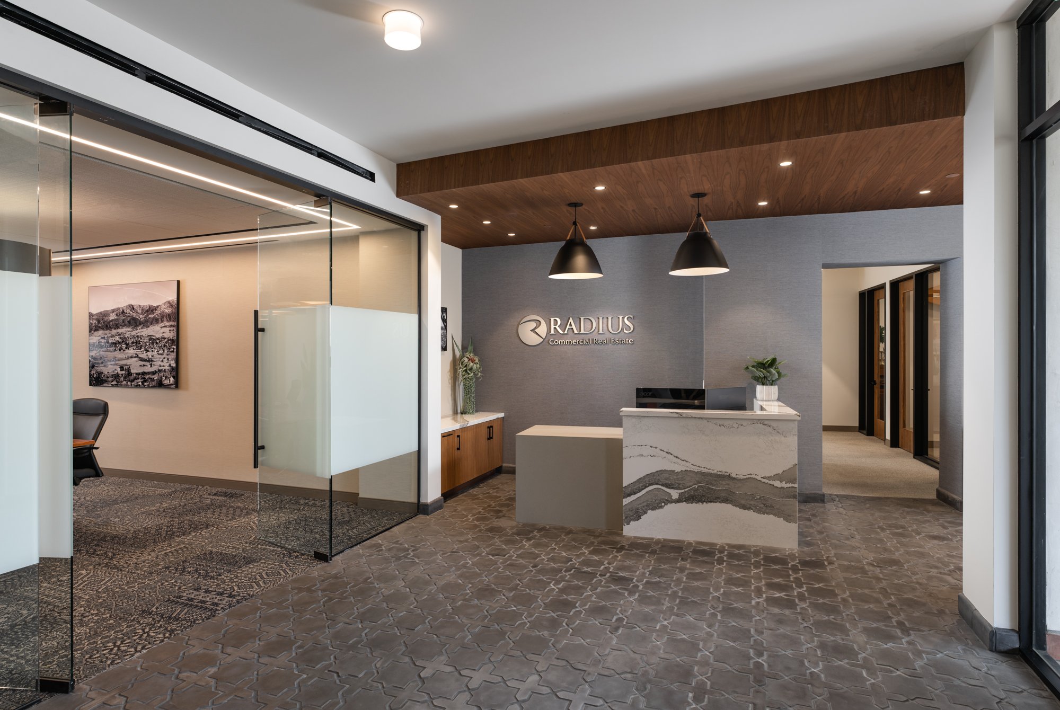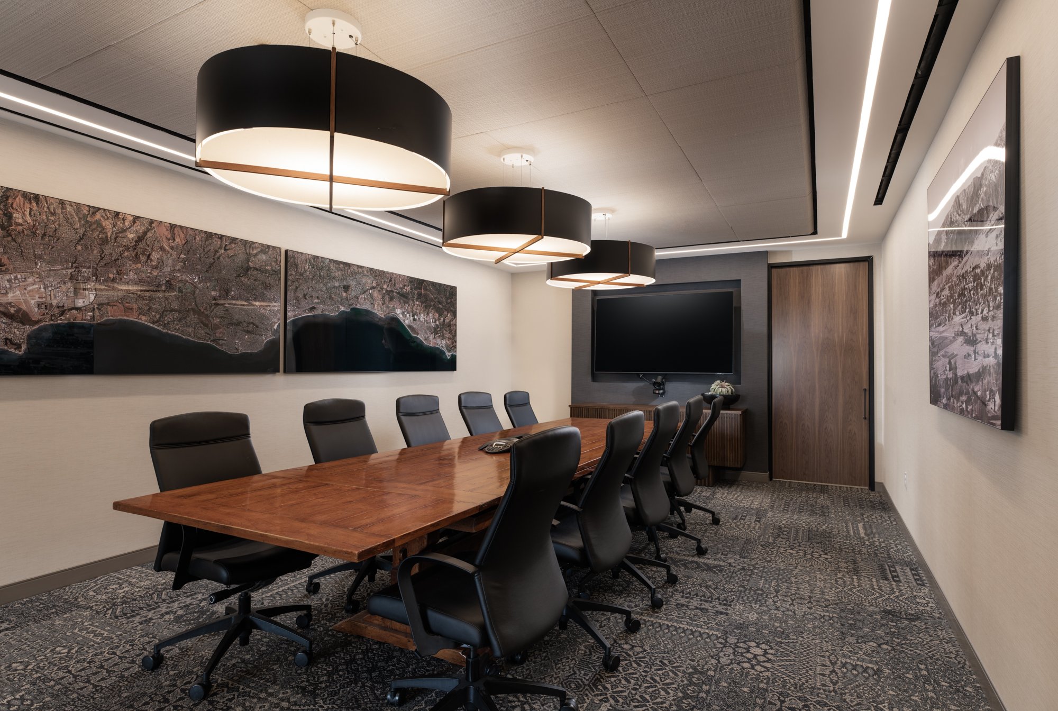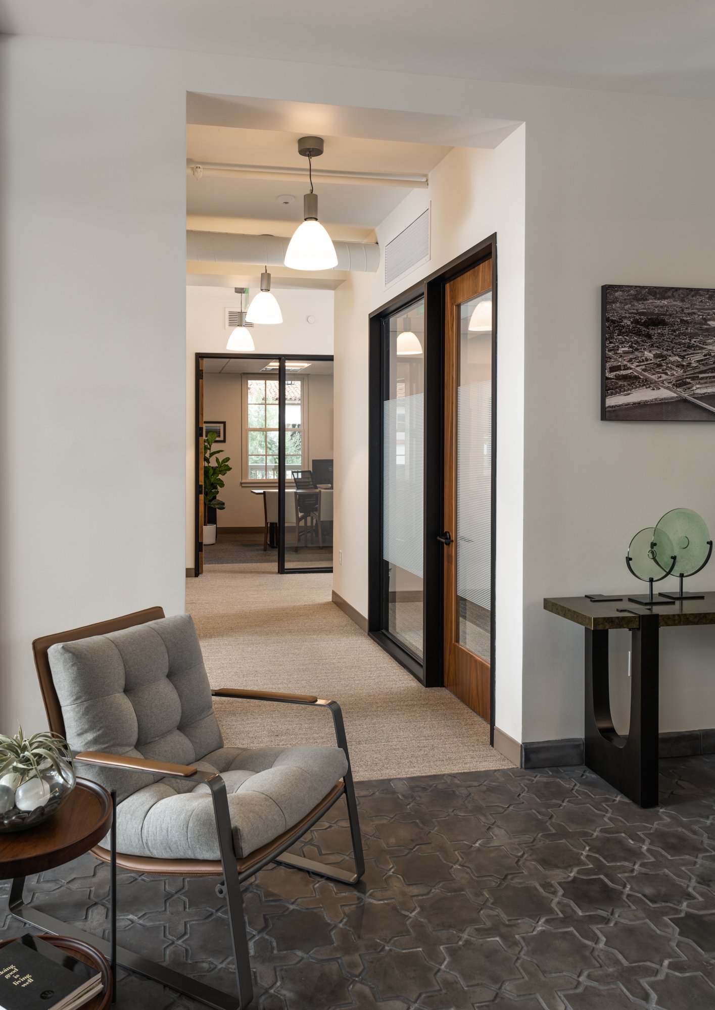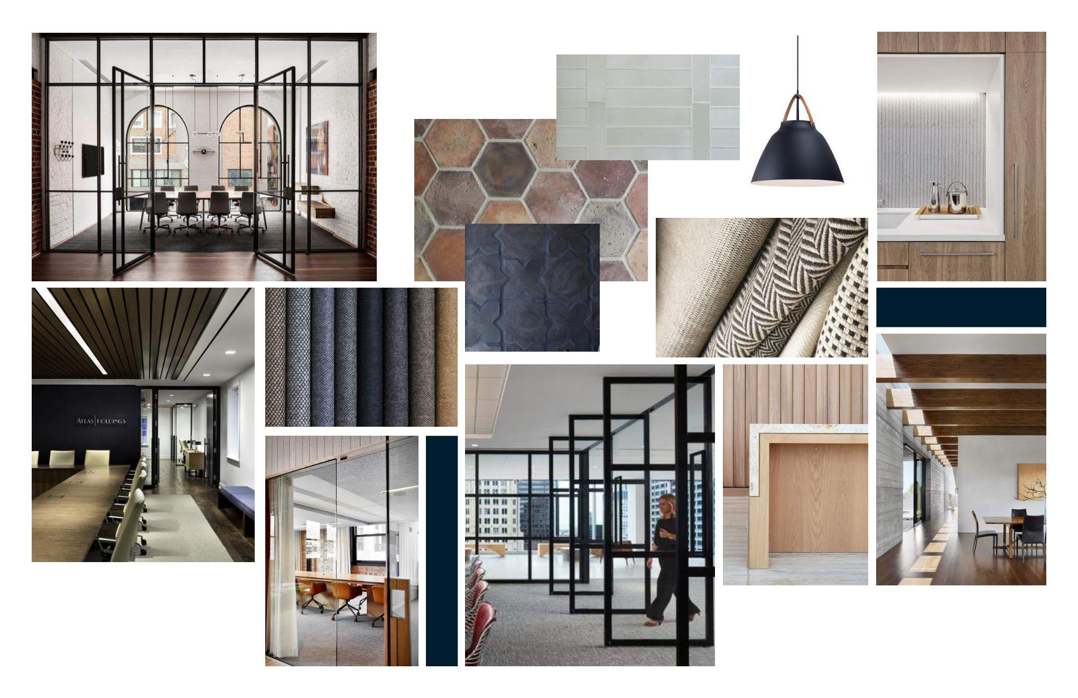Radius Commercial Real Estate
For our friends at Radius Commercial Real Estate, we wanted to create an inviting workplace that felt smart and upscale while still being comfortable and approachable. The finish palette for the space was inspired by men’s suiting translated in the pattern motifs used in the carpeting, wallcovering, and upholstery throughout the space. We embraced the Monterrey style architecture of the exterior by using traditional materials in a modern way; the classic star and cross pattern terracotta floors done in a charcoal color clay set the tone at the entry. Linen-like wallcovering, textured fabric wrapped acoustical panels, dark metal accents, natural walnut wood tones, and plenty of glass support the relaxed but tailored vibe. Large glass doors open from the reception area into the Boardroom offering a large flexible gathering space for “all hands” meetings or events. The Boardroom features a huge antique table repurposed from the client’s former office and jumbo sized pendants create a dramatic visual and soften the modern linear accent lighting in the ceiling.
Offices have oversized sidelights to maximize natural light into the interior and some have adjoining pocket doors to support collaboration between agents and teams. There was a major focus on acoustics between private offices and between the office space and residential units above. Warm, comfortable lighting was a priority. The office also boasts single occupant restrooms and a shower. Vintage photography printed on metal adds a crisp layer of sophistication to the space and brings in local history. The historic photos not only serve as beautiful artwork, but also offer a glimpse back in time and spark conversations amongst staff and guests.
MN Studio provided full-service interior design services on the project. We worked in conjunction with the architect and client to establish the interior floor plan and ceiling design to develop the overall layout of the suite. We spearheaded big picture interior concepts, selected and specified all interior finishes, lighting, and decorative plumbing fixtures, designed and coordinated all the custom millwork and cabinetry. We also provided interior design-related project management and construction administration in conjunction with the architect, selection of new furniture, and assistance in coordinating reuse of existing furniture pieces.
Client: Radius Commercial Real Estate + Kibo Group, Contractor / Developer: Kibo Group, Architect: Cearnal Collective, Photographer: Blake Bronstad Photography

