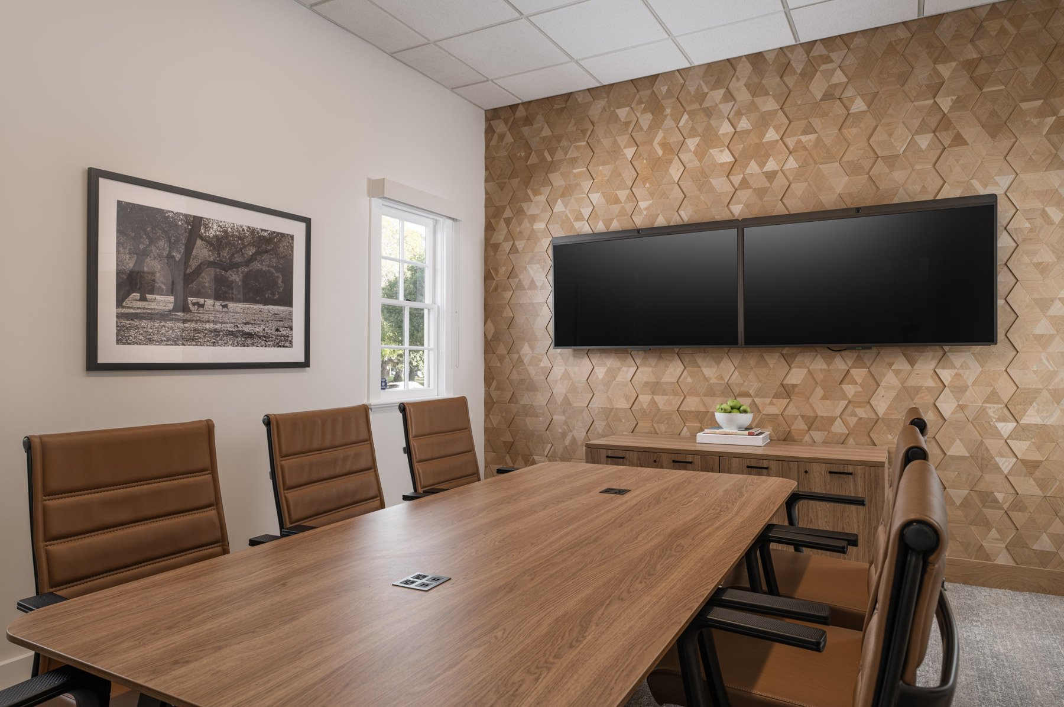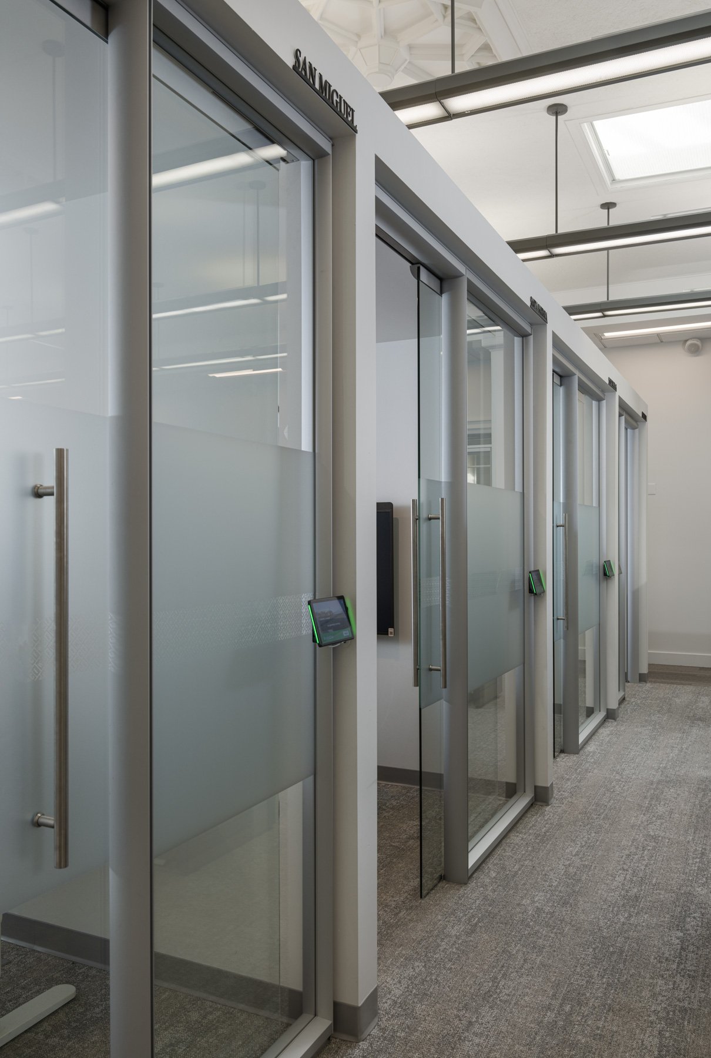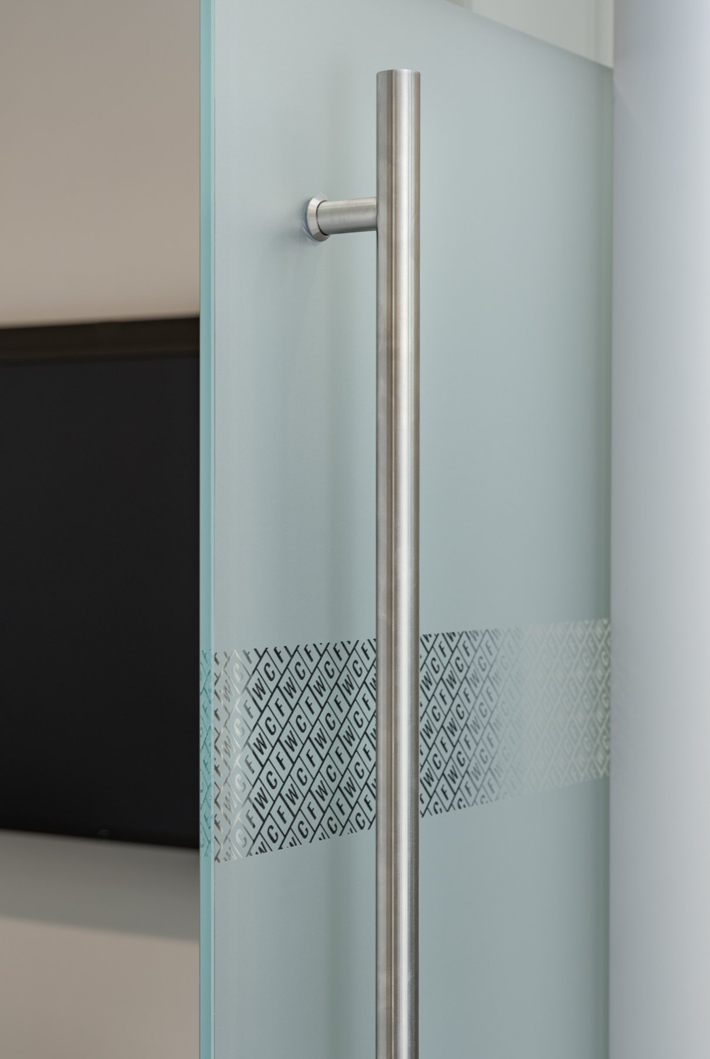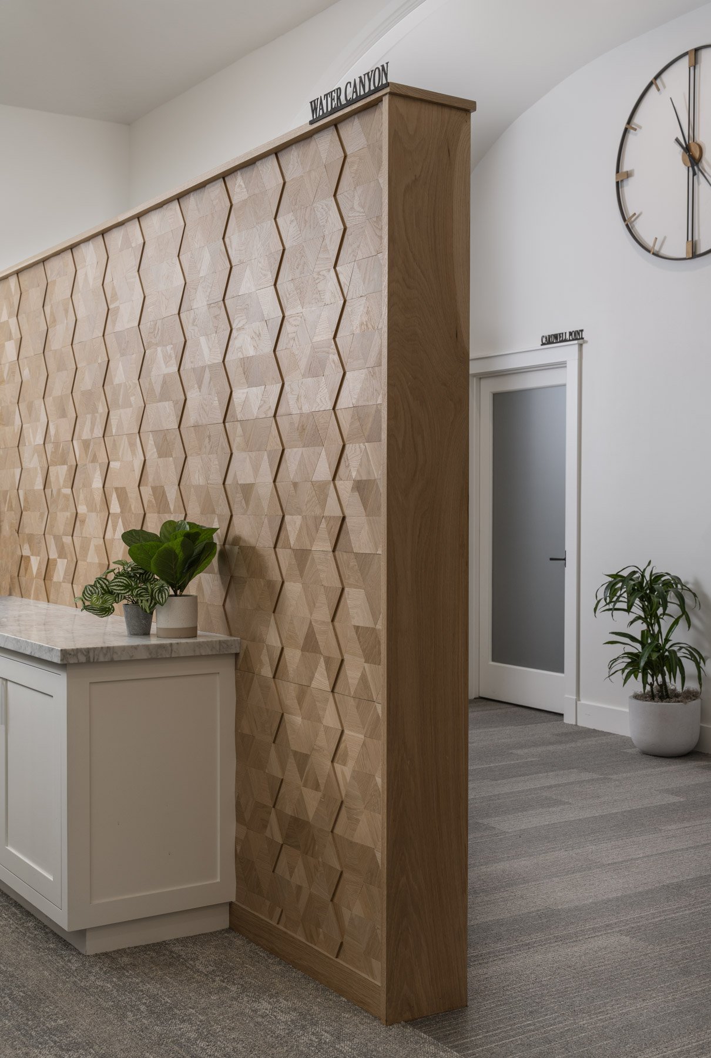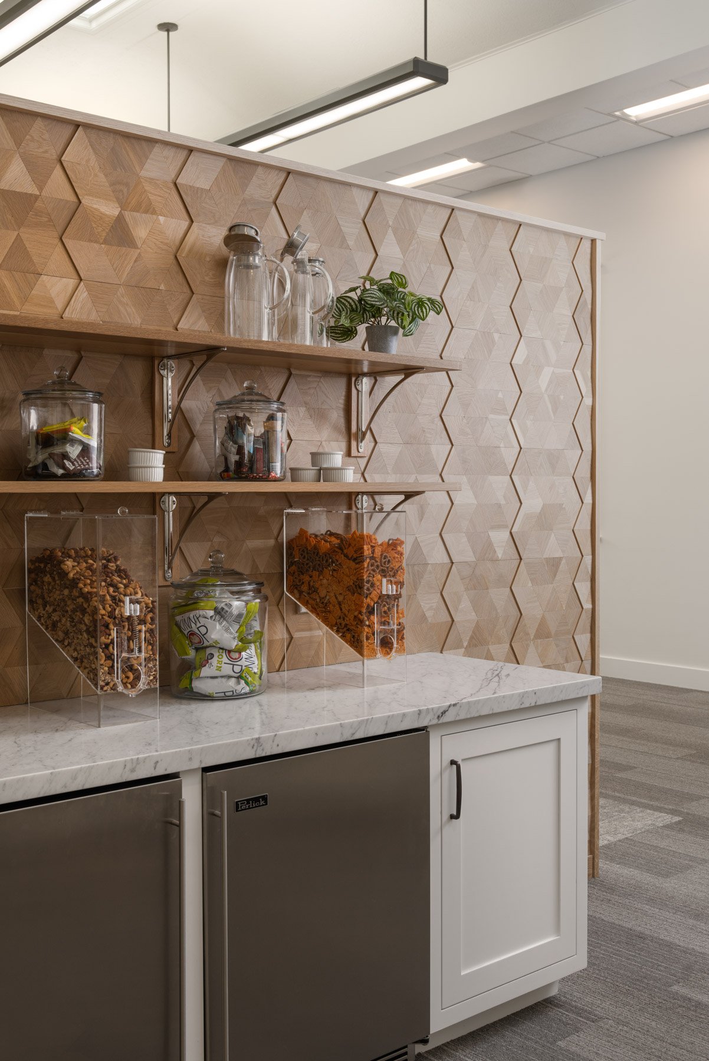West Coast Financial Renovation
This interior remodel project for West Coast Financial embodies the essence of casual sophistication inspired by the coastal charm of Santa Barbara. Set within a historic property, once a revered church, the design journey was one of preserving heritage while infusing contemporary elements for a seamless fusion of past and present. MN Studio provided design and construction administration services for the remodel. We aimed to create a welcoming and professional setting for both the WCF team and their clients. Central to the aesthetic transformation are the classic white oak floors that exude warmth and timeless elegance. Complementing the floors is the three-dimensional wood paneling used in strategic locations which adds depth and texture to the space. We worked to create a sense of place in a subtle and tasteful way; company branding was woven into the aesthetic by creating a custom window film graphic and wayfinding cues and artwork were inspired by the Channel Islands.
Collaboration with the building owner was paramount, ensuring every design decision respected the building’s heritage while embracing the client’s request for a modern office space. The incorporation of a demountable wall system by DIRTT exemplifies this ethos, offering a flexible and sustainable solution that seamlessly blends with the historical architecture. The result is a space that pays homage to its roots while embracing the progressive nature of West Coast Financial. It's an environment that fosters a thriving team dynamic, productivity, and a sense of connection with both the history of the building and the vibrant spirit of Santa Barbara.
Client: West Coast Financial, Photographer: Blake Bronstad Photography




