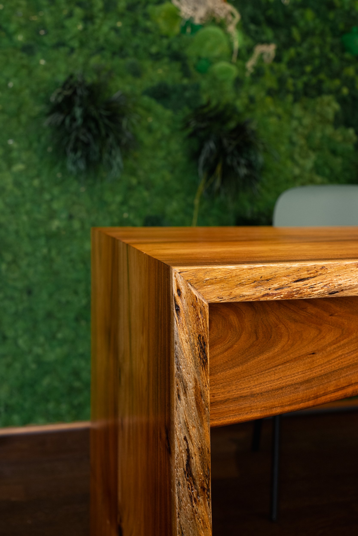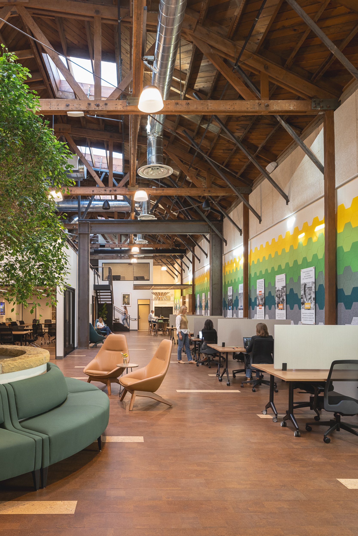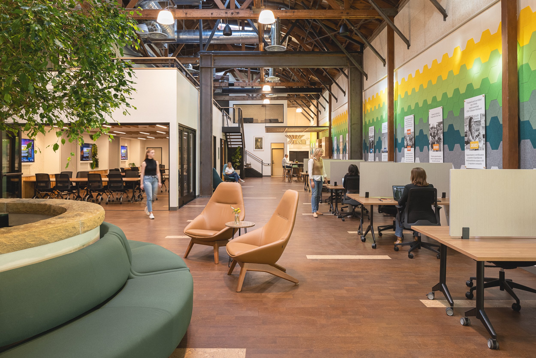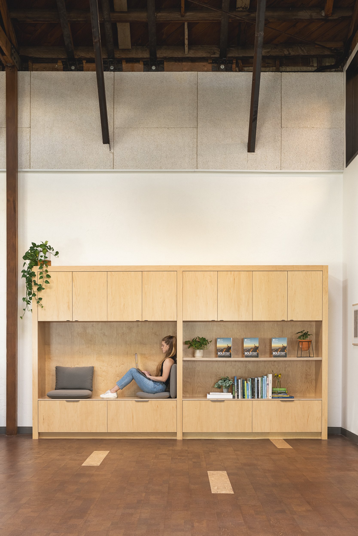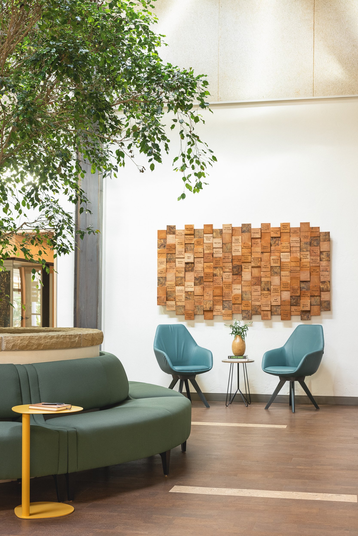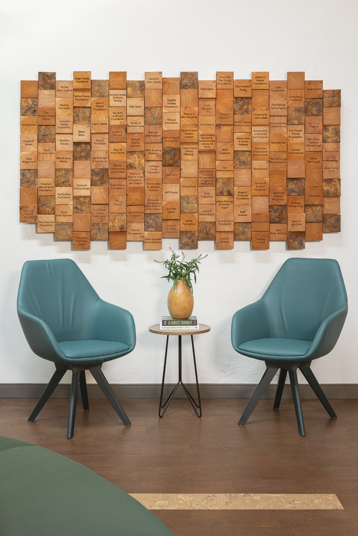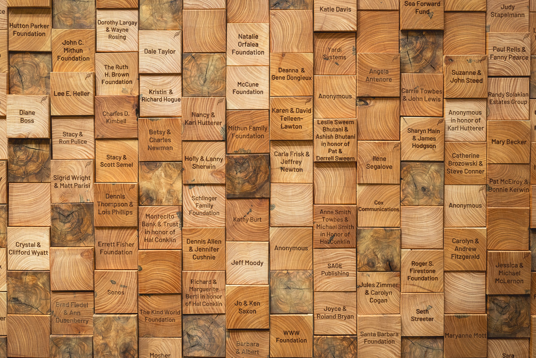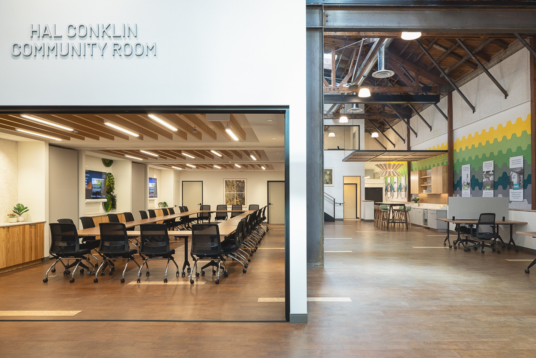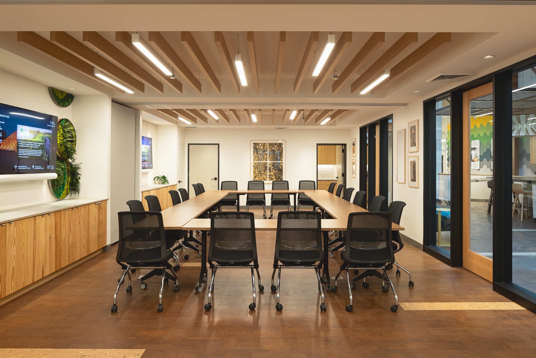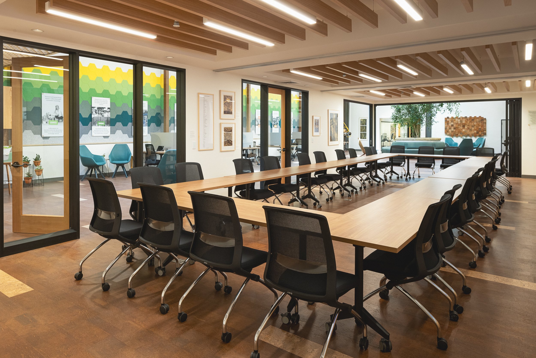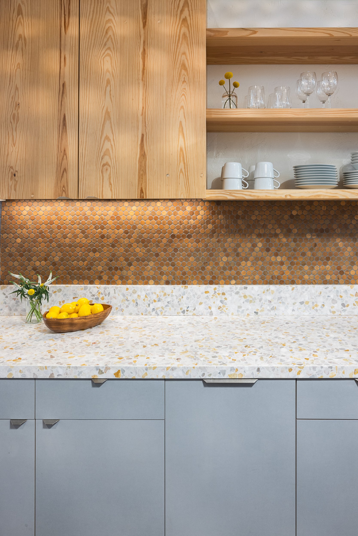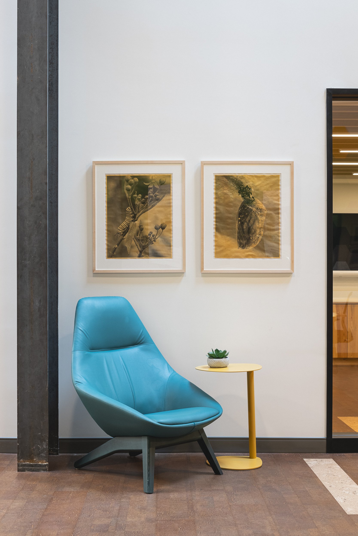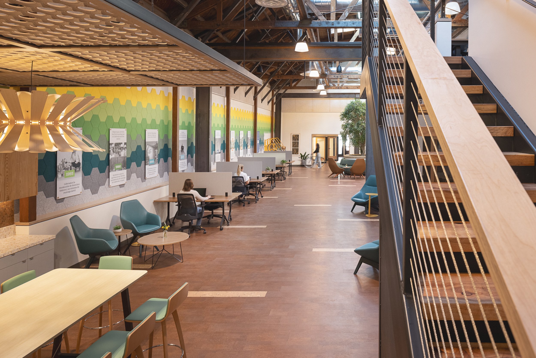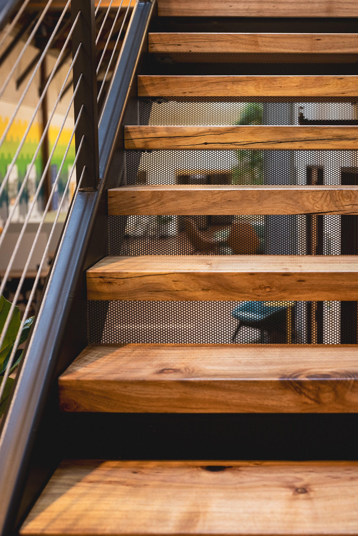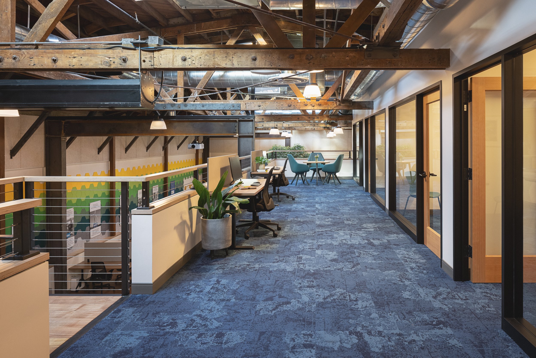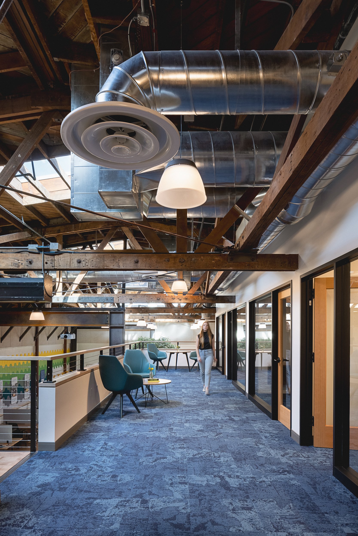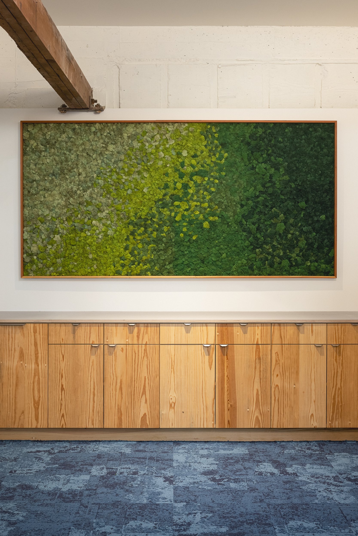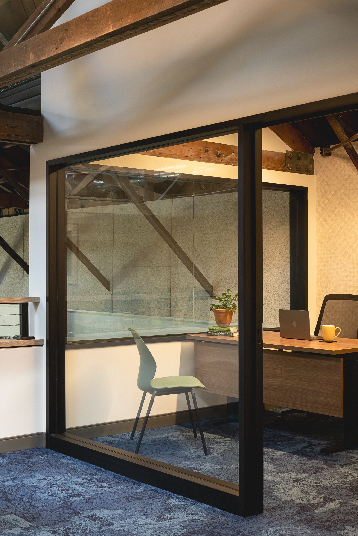Community Environmental Council
Environmental Hub
The organization’s vision was to design a space that harnesses the ultimate renewable resource — human ingenuity and creativity. The 10,000 square-foot Environmental Hub serves as the CEC’s headquarters, provides affordable co-working spaces to other nonprofits and grassroots activists, and intends to serve as a focal point for activism, education, entrepreneurship, media, and art — the first hub of its kind in Central California. Our team was thrilled to partner with the CEC for this momentous project nestled in the heart of Santa Barbara’s ARTS District.
MN Studio was tasked with selecting materials that told a story, an element that allowed our client to educate and excite patrons and donors, while still being beautiful, sustainable, and highly durable to withstand heavy use. We embraced the challenge by bringing in materials like commercial-grade cork flooring and carpet tile made of reclaimed fishing nets and post-consumer recycled content. Cabinetry door fronts are made from reclaimed pine bleachers sourced from high schools and colleges across the U.S., each colorful acoustic wall panel contains the equivalent of four recycled water bottles, the ceilings are pressed wood fiber panels made from biobased materials. A highlight was collaborating with local artisan, Guner Tautrim, who created the reception desk, donor wall, and stair treads from salvaged local urban timber including from trees damaged in the Tea Fire.
The design team embraced the challenging architecture at the building entry, creating a metaphor to guide occupants through the space; backlit perforated wood panels create an abstracted canopy over the circulation space and is paired with warm cork floors to mimic being in a forest. Well-lit glass offices with earthen patterned carpet flank the corridor which lead users towards the main space. Natural light and peaks of greenery beckon visitors to enter the “meadow” where they experience lofty ceilings with exposed original wood beams, plentiful natural light from the expanded skylights, and a living Ficus tree symbolic of the new Hub’s mission and future growth. Open collaboration areas, flexible workspaces, reconfigurable meeting spaces, zoom booths, a community coffee bar, and an enormous projector screen salvaged from the space’s former use as a theater are a few of the program highlights. The previously closed and cramped upper storage level was reimaged and now serves as an open mezzanine with private offices and open desking for CEC staff.
Photography: Erin Feinblatt Photography, Architecture: Andrulaitis+Mixon, Contractor: Specialty Construction Inc., Client: Community Environmental Council, Collaborators: Lush Elements, Seaborn Designs


