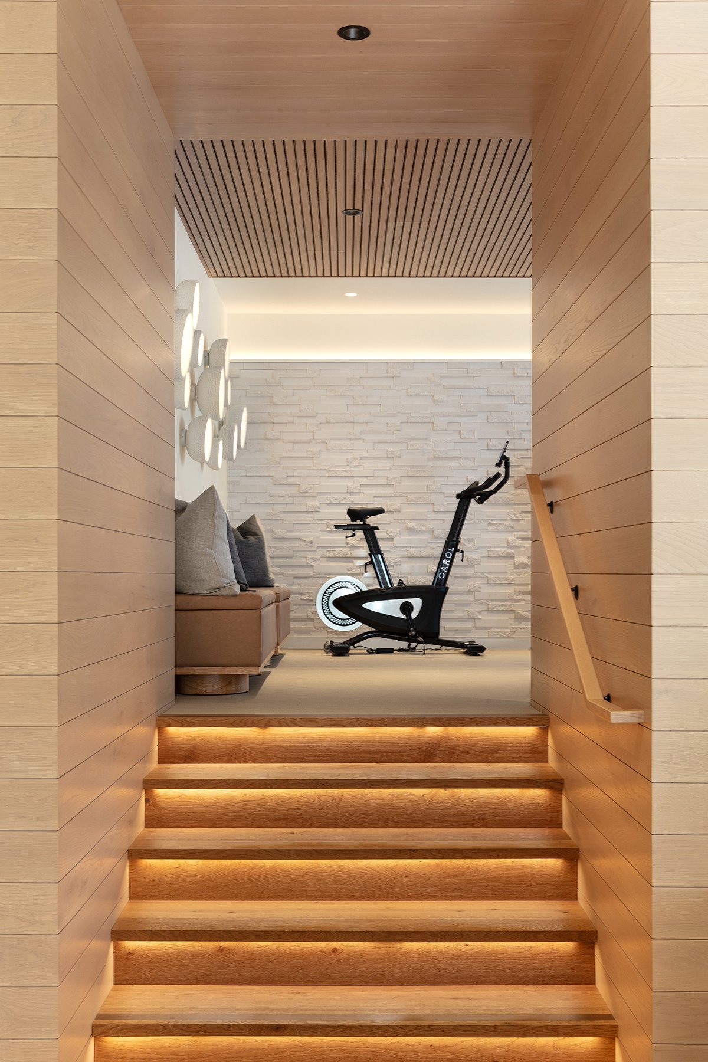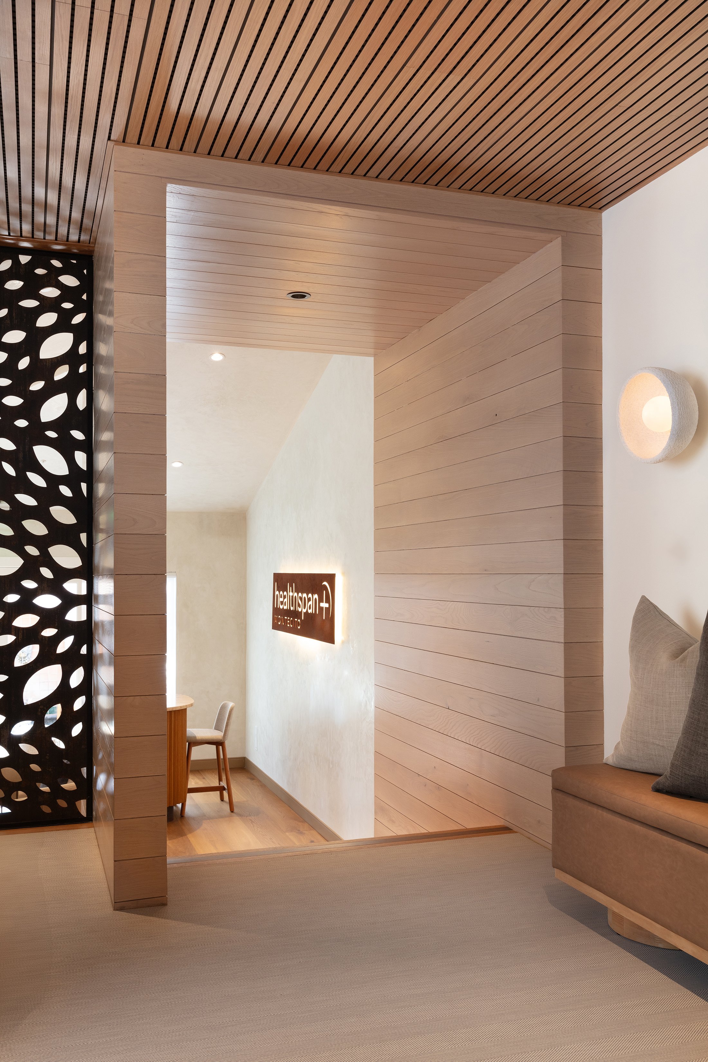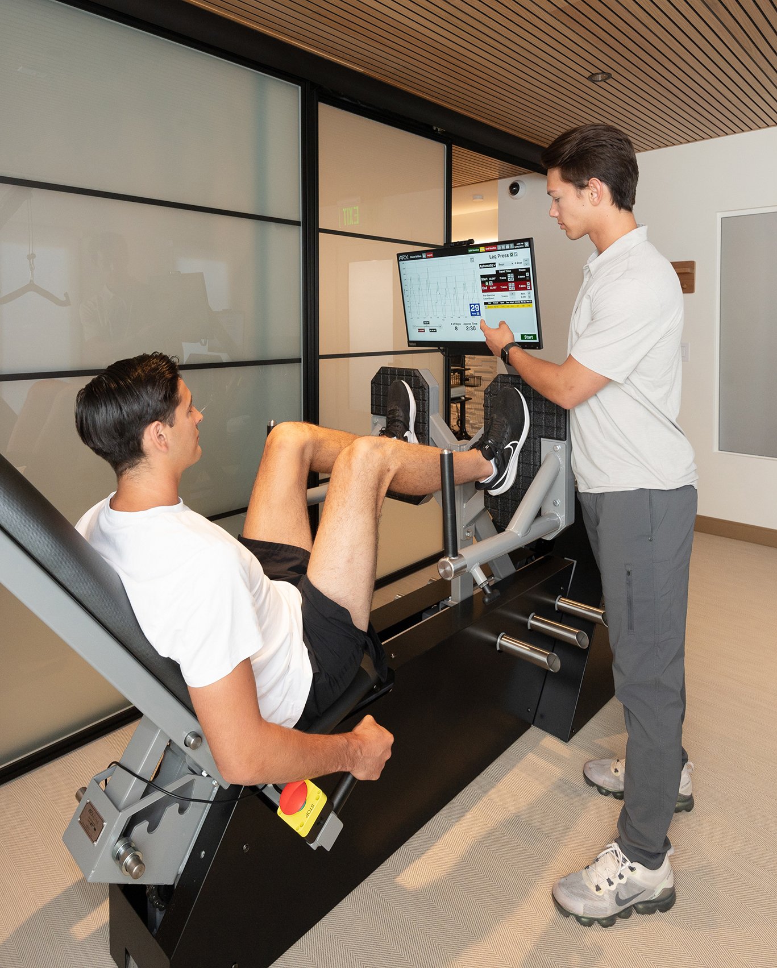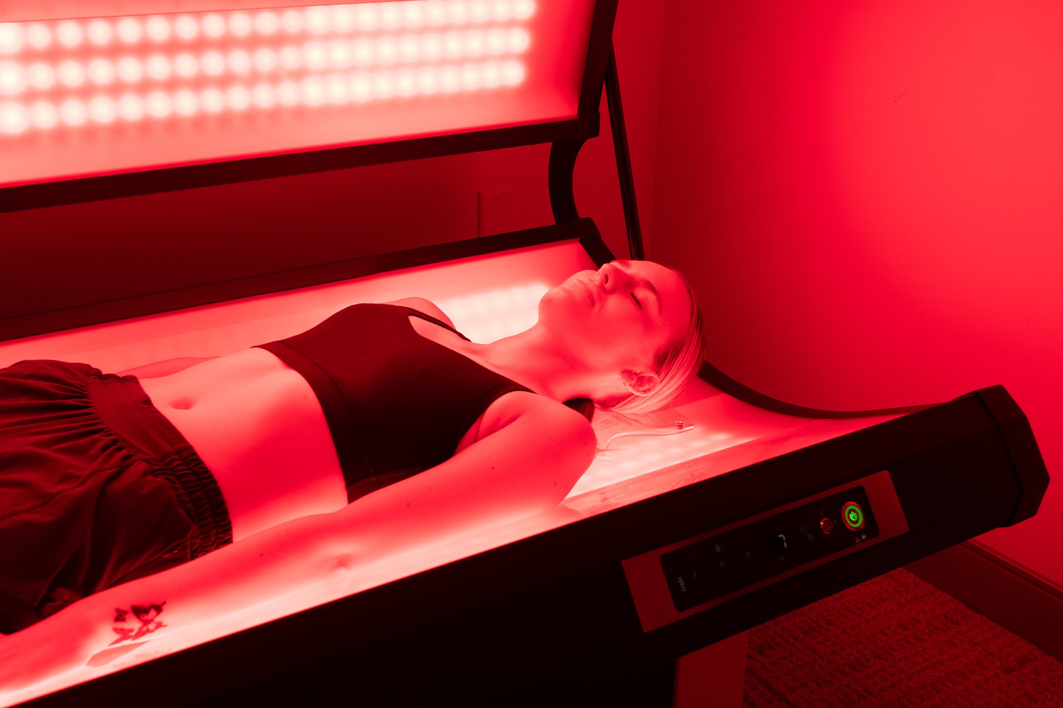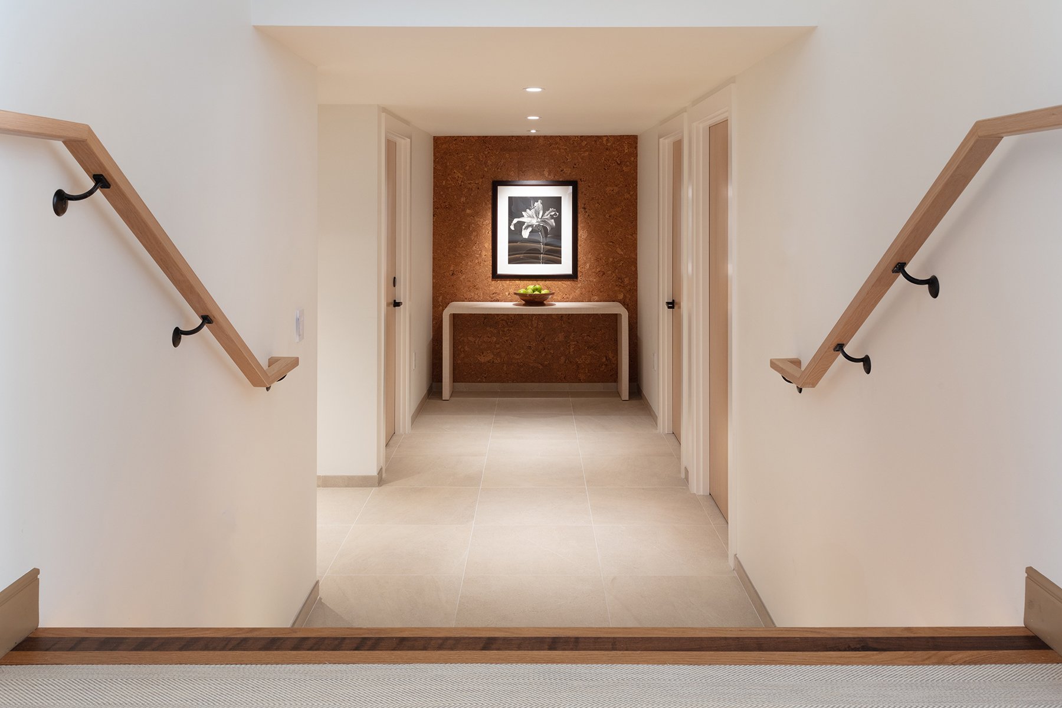Healthspan Montecito
Healthspan Montecito is a wellness practice focused on the principles of Medicine 3.0. The concept emphasizes the importance of both physical and mental fitness, helping individuals reach their full potential with tailored programs designed to optimize healthspan—ensuring that each moment is lived to its fullest. Located along the scenic Coast Village Road in Montecito, California, this personalized wellness practice is dedicated to unlocking exceptional vitality through a cutting-edge whole health approach to longevity. Unlike traditional wellness strategies that focus on merely extending the number of years one lives, this approach centers on enhancing the quality of life during those years. By prioritizing overall well-being, it strives to not only add years to life but to infuse those years with vitality, energy, and longevity through a holistic, science-backed methodology.
Clients start with a full health assessment, a comprehensive medical and physical evaluation curated to provide unparalleled detail and insight into a person’s health and provides a roadmap to improved wellness. MN Studio was involved from concept through construction and move-in, working through detailed programming and thoughtful space planning exercises to determine the ideal layout for very specific and, in many cases, large pieces of equipment being used by the facility. Special attention had to be paid to the logistics of moving and placing the pieces within the facility. Specialized equipment included a DEXA body composition and bone density scanner, ARX machines, the All Core machine - an 8’x8’x8’ rig with suspended seat, a red light therapy room, a Vasper machine with cooling tank and table, VO2 max testing equipment with carol bike, and physical therapy area. A big challenge was the building’s existing footprint and overall square footage constraints which forced the team to be efficient with the layout and design areas to be multi-functional.
This space merges aspects of a high-end gym, spa, and clinic to provide clients with a serene environment to receive a tailored wellness experience and concierge service. The design team used a variety of natural materials to create a simple and inviting palette that was utilized in multiple ways throughout the space. White oak in a variety of stains was used for the entry floors, architectural features, ceilings, and custom millwork. Cork wall panels bring warmth and interesting texture to the space and serve as feature walls while enhancing the acoustic performance within the treatment and consultation areas. Indirect lighting was used strategically at stair treads and coves to soften the space and provide that spa-like glow that calms and soothes the psyche. In lieu of traditional sports flooring or rubber, the design team provided a sophisticated woven vinyl flooring in a neutral herringbone pattern which boasts an impressive environmental story while being bulletproof in a heavy traffic environment. It also serves to elevate the entire treatment area and coordinates nicely with the blonde woods and neutral furniture. As a nod to the owners’ passion for nature and love of rare plants, black and white photography of intricate flora adorns the walls and provides a bit of contrast to the richness of the overall palette.
Photography: Lepere Studio, Contractor: Evan Sharp Construction, Client: Healthspan Montecito





