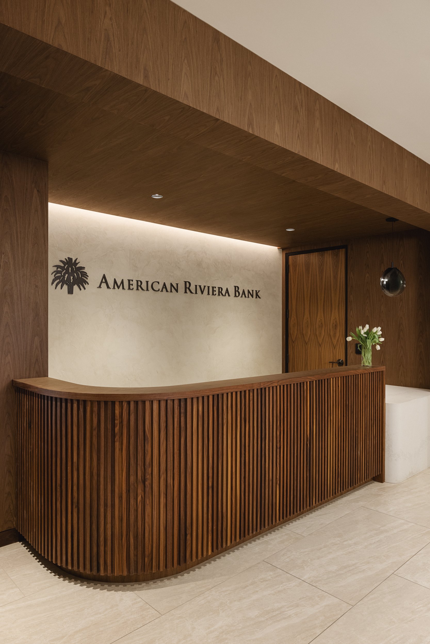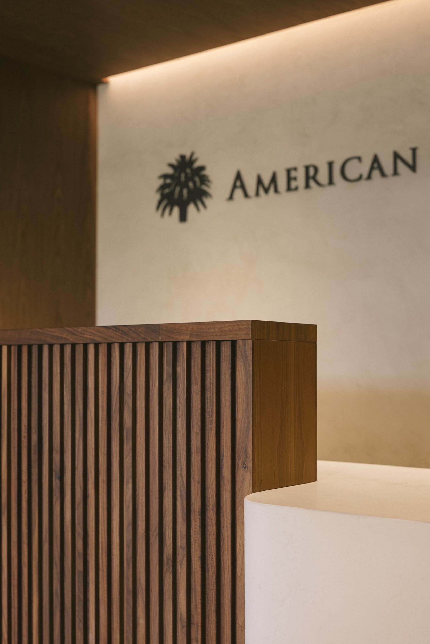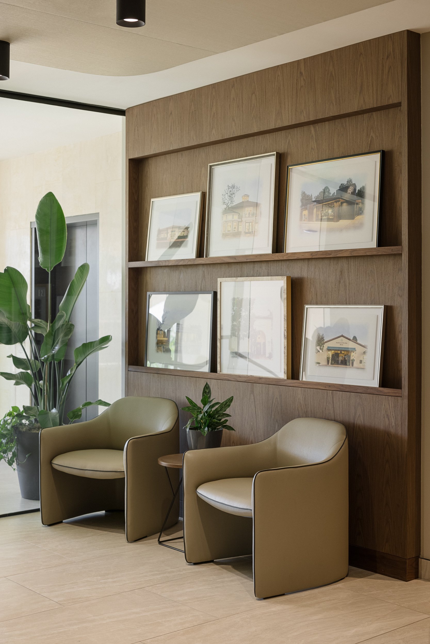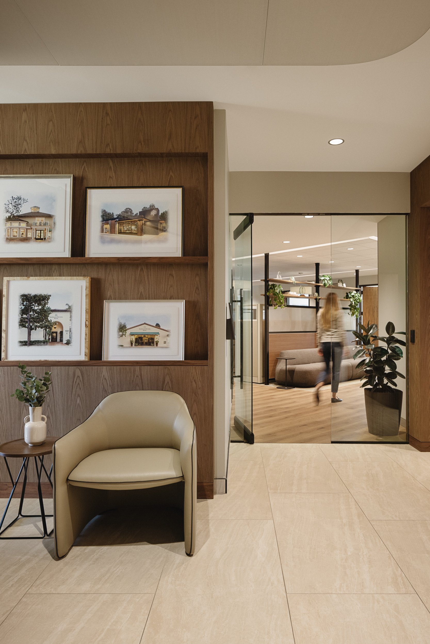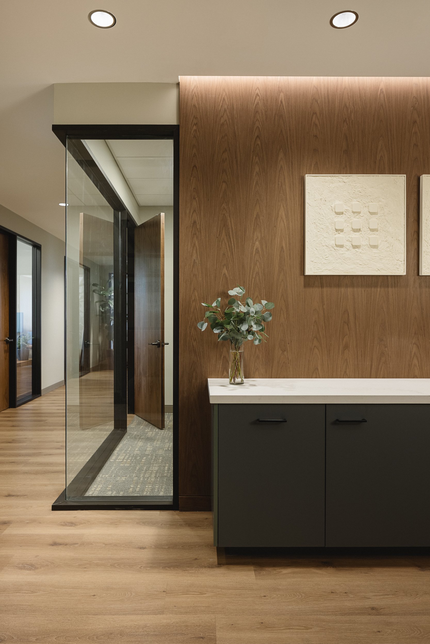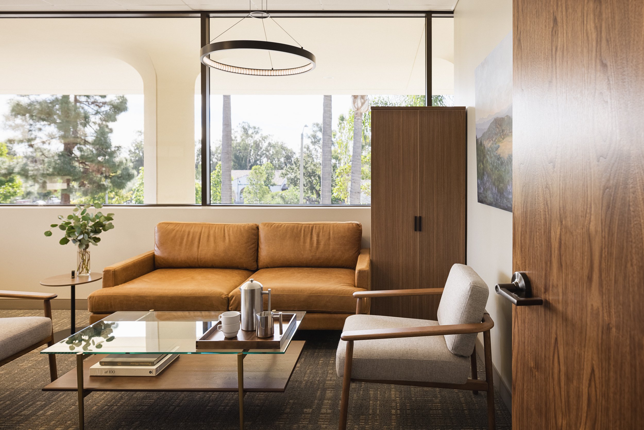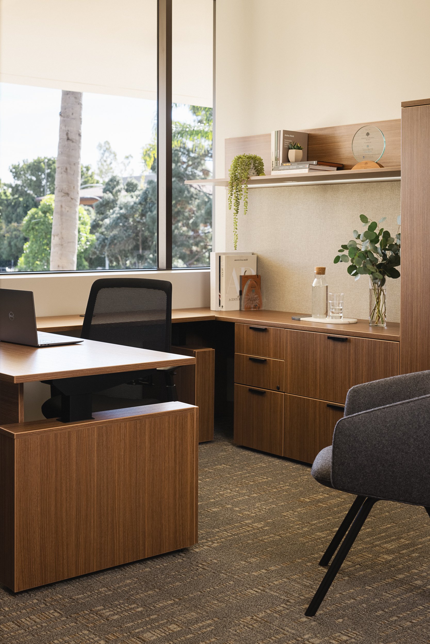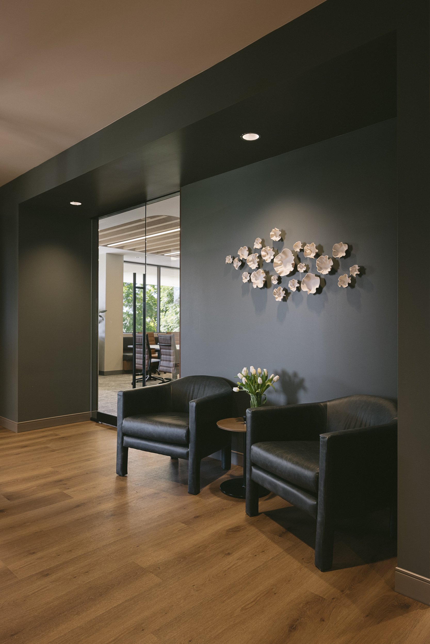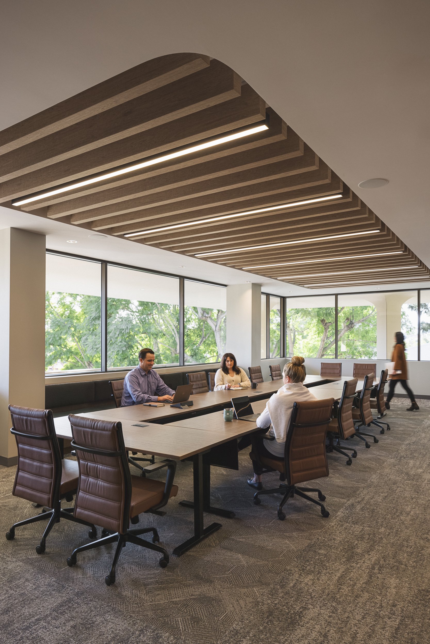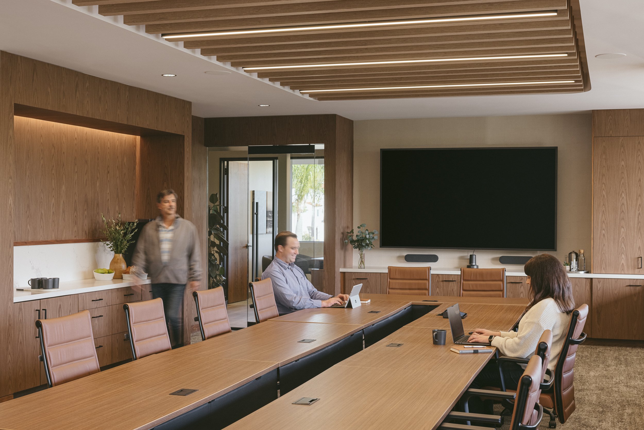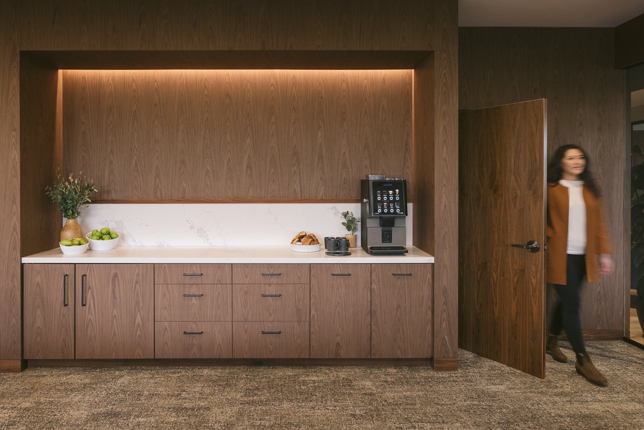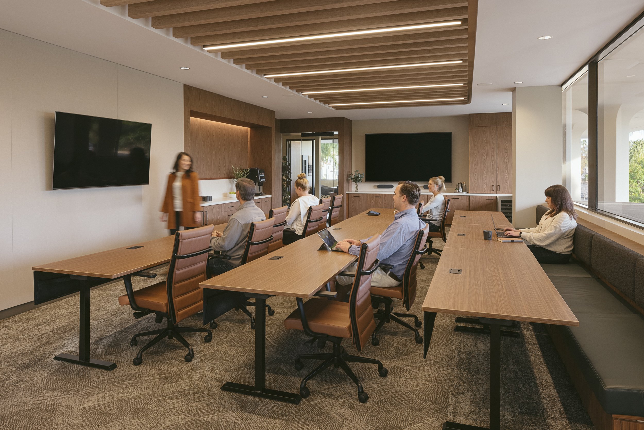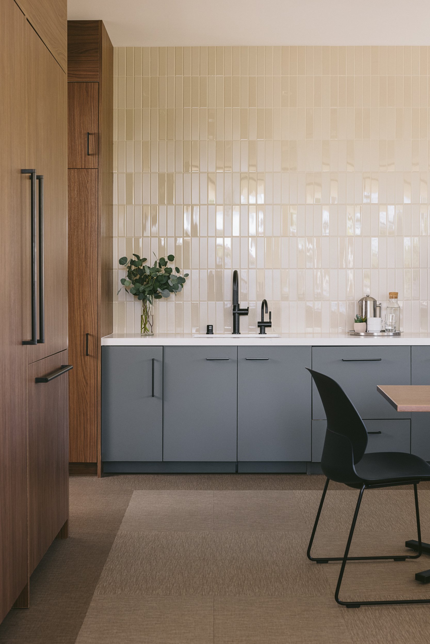American Riviera Bank
Commercial Lending Center & Administrative Office
It was an honor to work with American Riviera Bank on the creation of their Commercial Lending and Administrative Office; a new home for their executive team, commercial lending division and support staff. The project entailed a full gut and remodel of a 10,000 square foot single level floor plate. Elevated on the second floor, the new space boasts expansive views of the mountains and surrounding treetops. MN Studio provided turnkey interior design services from assistance with initial site evaluation and selection, concept design through construction administration, and complete furniture and artwork services.
Testfit renditions led to the development of an efficient space plan which prioritized bringing natural light and views inside, while accommodating the bank’s full program. Our team developed office layouts and furniture standards for typical and executive office types while incorporating classic materials such as natural walnut woods, glass, and dark metals with textured carpets, upholsteries, and wall treatments that mix warm and cool neutrals. The space feels professional yet approachable and inviting, supporting the mission of our client to be a true community bank.
Staff and guests are welcomed into a beautiful reception space with large format tile, wood paneled walls and a gorgeous, curved reception desk. A plaster feature wall behind the desk boasts the bank’s iconic logo made in bronze. A key amenity of the office is the expansive Boardroom, featuring flexible furniture with seating for 40, top notch AV, and plentiful hospitality amenities. The team took cues from the exterior architecture for the detailing of interior elements such as the curved ceiling soffits and rounded floor insets which mimic the large, fluted columns visible throughout the office. Tasteful wallcoverings in meeting spaces, the breakroom, and the wellness room bring a playfulness to the space while linen drum pendant and perimeter slot lighting illuminate the open offices. The team selected a variety of dimensional artwork and framed prints for the artwork program which support the sophisticated, yet not-too-serious feel of the space.
Photography: Erin Feinblatt Photography, Architecture: Andrulaitis+Mixon, Contractor: Young Construction, Client: American Riviera Bank


