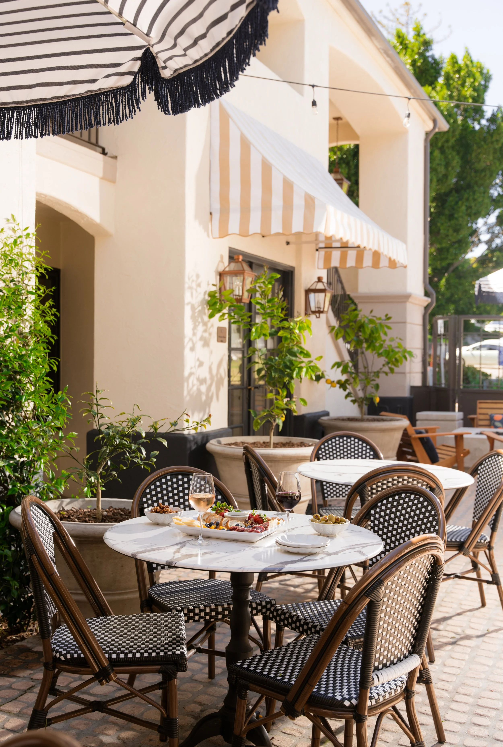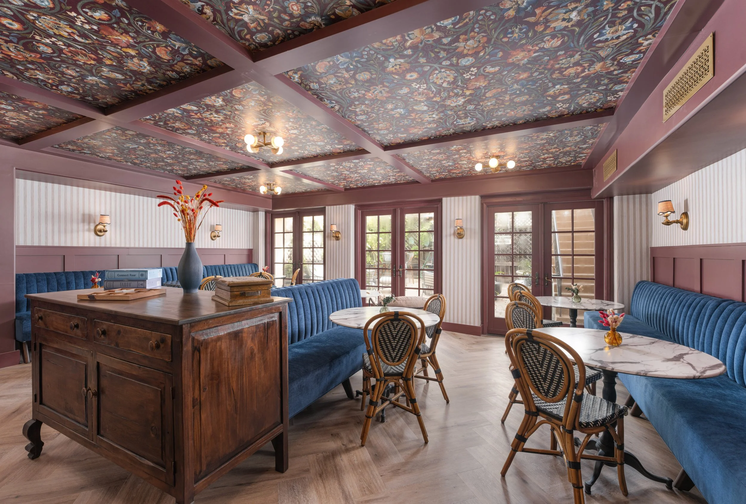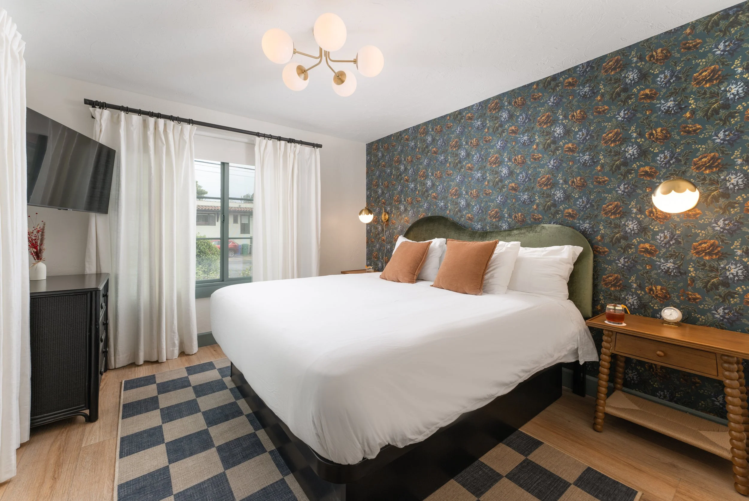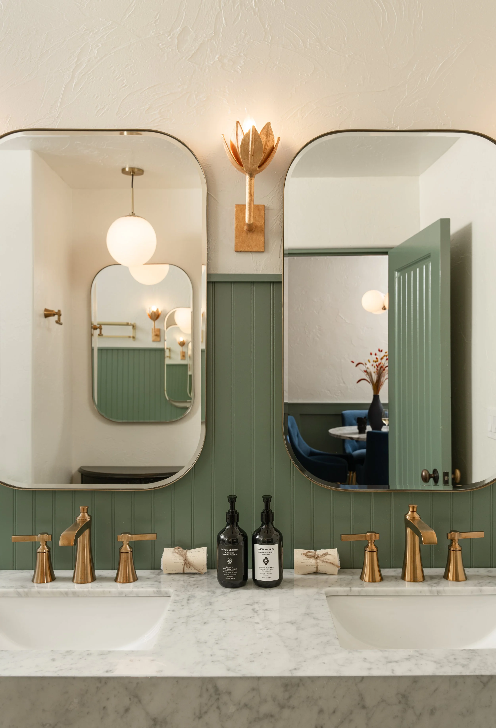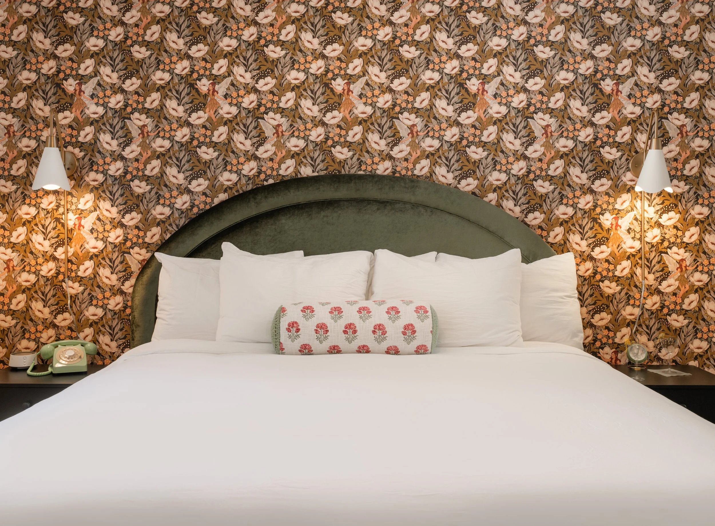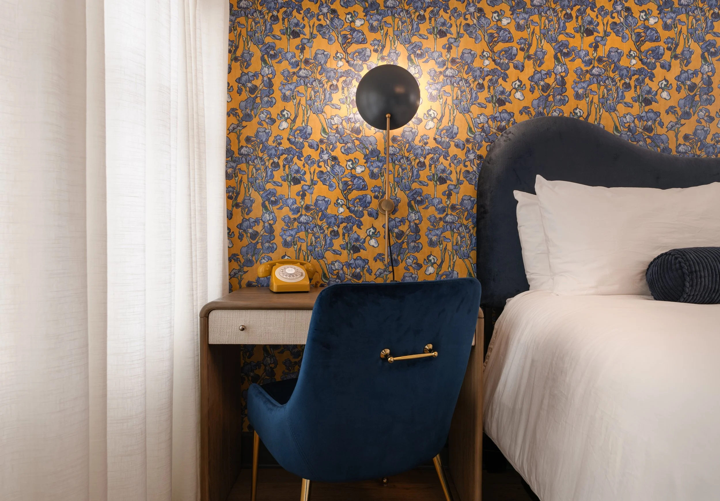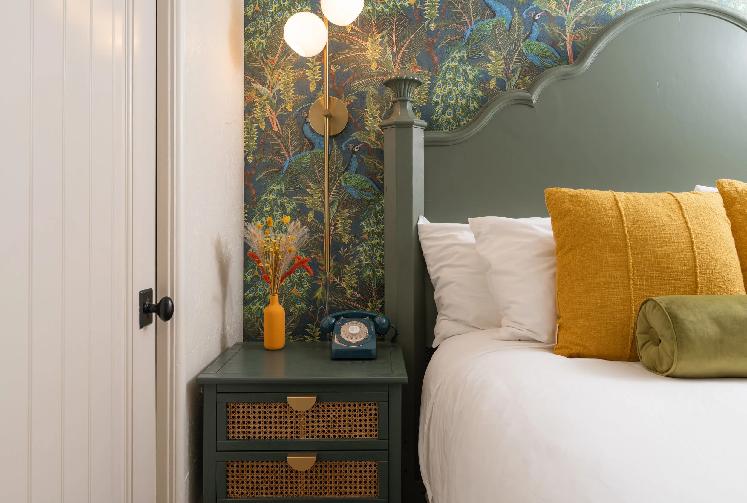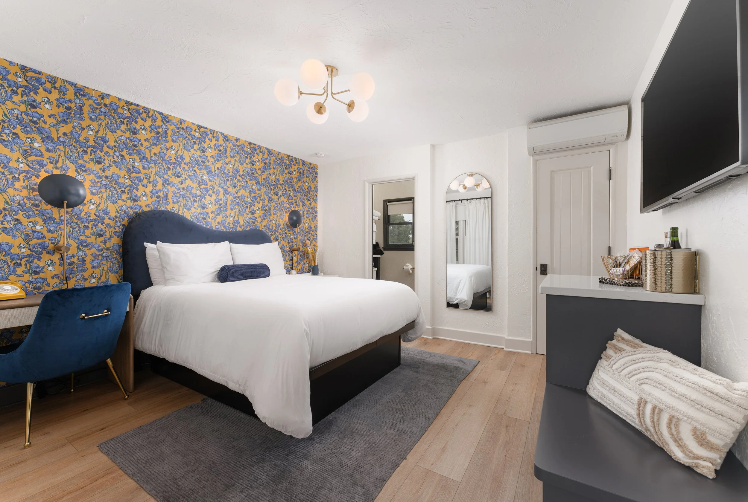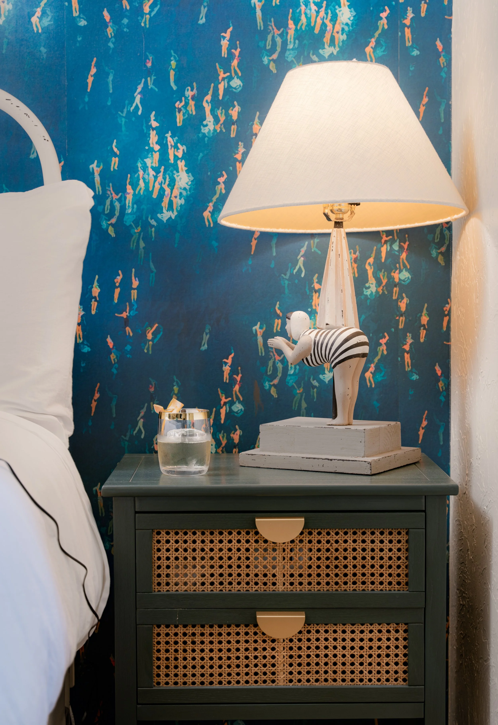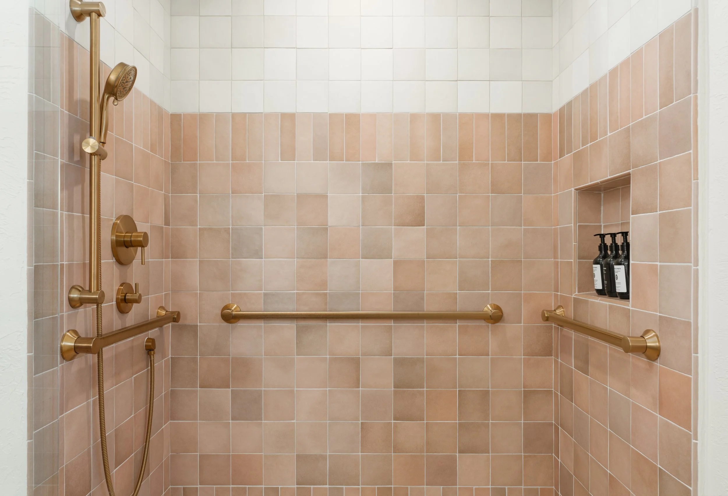Petit Soleil Hotel
Located in the downtown hotel district of the historic and vibrant city of San Luis Obispo, California, this boutique hotel was perfectly poised for a rebirth. Built in 1952 and continuously operated as a bed and breakfast, the property boasts a proven track record of successful lodging. The new owner-operators tasked the design studio with providing thoughtful design direction for the remodel; the seventeen-room boutique Bed & Beverage Hotel exhibits distinctive character with old-world European influences, local flavor, and a strong sense of community that defines the Central Coast of California. As this property boasts a loyal following of repeat patrons, the designers were faced with the unique challenge of modernizing the hotel while maintaining the quirky and familiar personality of the existing property that has become a common third place to so many travelers. The design draws inspiration from the surrounding local landscapes and laid-back college town charm, while maintaining an undercurrent of Southern European sophistication.
Each room carries a delightfully European-inspired namesake and is identified by a unique theme that boasts a distinctive design of varying colors, patterns, and textures in the finishes and furnishings. Names like Rendez-Vous, Côte d’Azur, Le Jardin, Le Cochon, and Joie de Vivre are an ode to the nostalgic charm of the previous inn paired with new modern-day amenities like upgraded AV, bespoke toiletries, and custom in-room single-serving cocktails. Guests can expect elegant yet playful materials with cheeky details and artwork drawing upon the eclectic character of the former hotel, as well as a custom mini bar featuring curated local offerings in each room. Material highlights include playfully themed wallcoverings, colorful porcelain tiles with subtle variation making them feel slightly patinaed, and light wood floors for a fresh and easily cleanable space. Warm velvets wrap the headboards for added texture and performance. Brass highlights the space as an added layer of shine throughout.
The public spaces encourage visitors to gather, relax, and linger over a stellar Food and Beverage program. The Reception Lounge, known as the Parlor, is a moody space drenched in a deep oxblood color that frames the dramatic floral wallcovering, which decorates the ceiling throughout. The team leveraged the existing low ceilings and non-symmetrical structural elements of the former carport by incorporating faux beams and an eye-catching pattern in the ceiling. The space is flexible, supporting curated programs from breakfast to after-dinner drinks, including a welcome cocktail upon check-in and nightly aperitif hours for patrons. The wall-to-wall banquets with marble table tops maximize seating while bringing in timeless, familiar materials. This property happily welcomes furry family members as well, which was an added consideration when selecting materials and furniture. The property’s multiple patios have been given new life with fresh landscaping, seating arrangements to support al fresco dining during the day and evening, new exterior lighting, and a paint scheme. Delightfully striped umbrellas and flickering firepits beckon travelers to come in, have a drink, and stay a while.
Photography: Blake Bronstad Photography, Developer: Miramar Group, Client: Good Lion Hospitality


