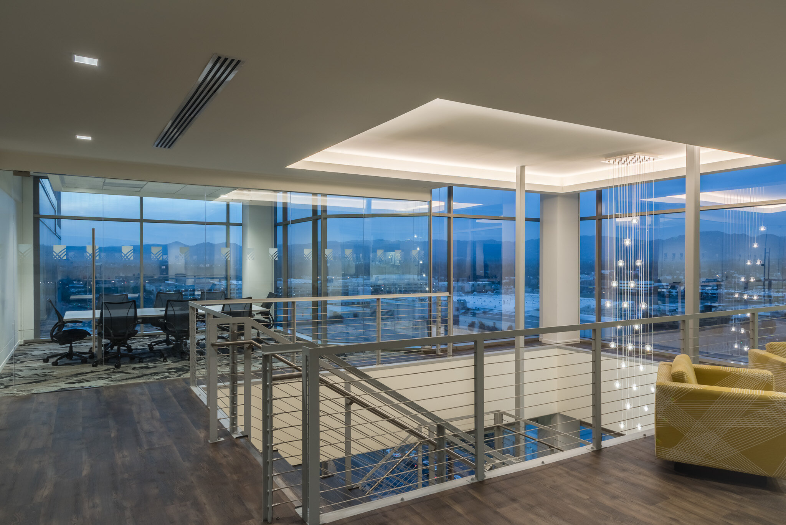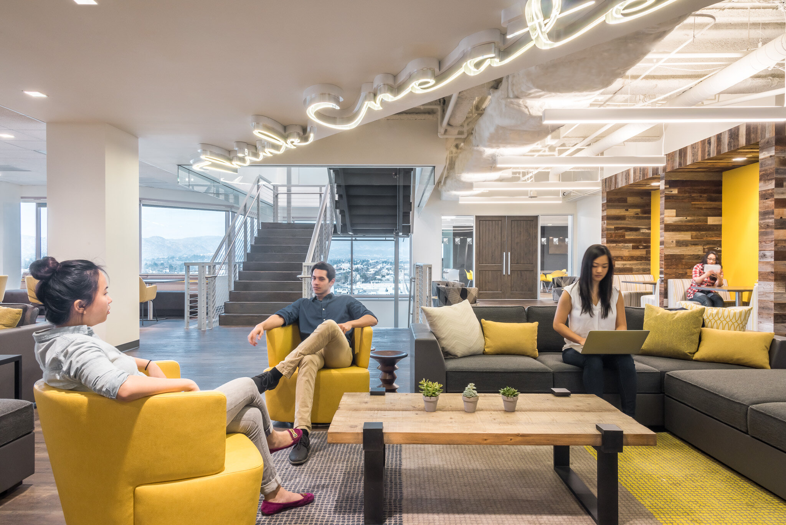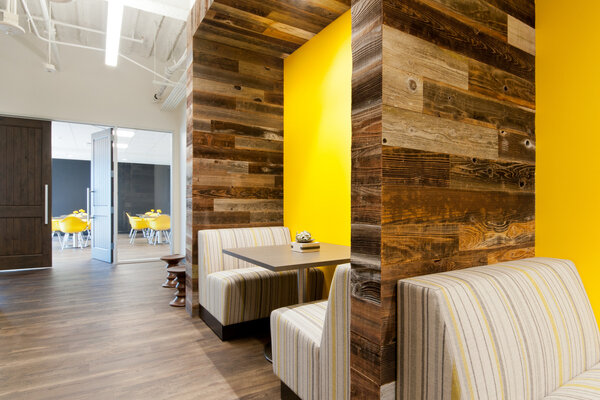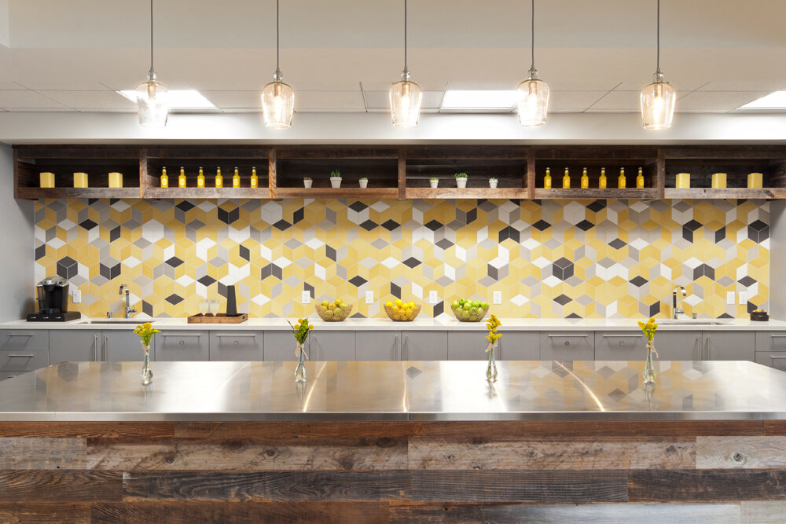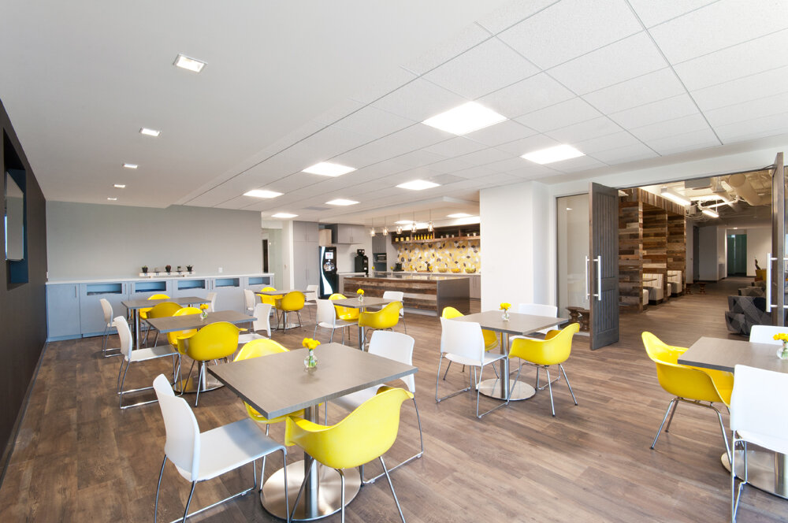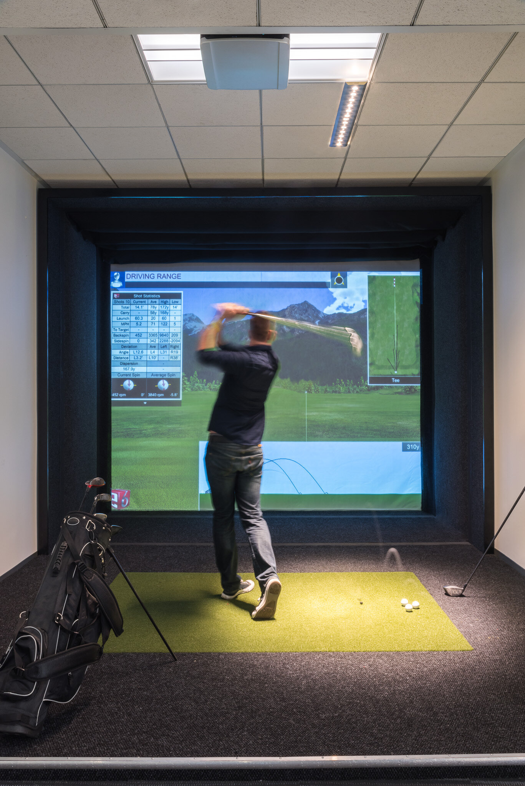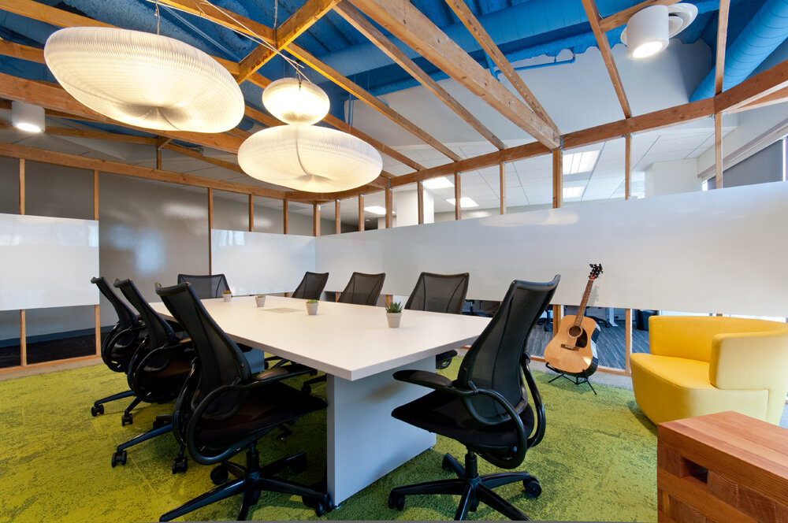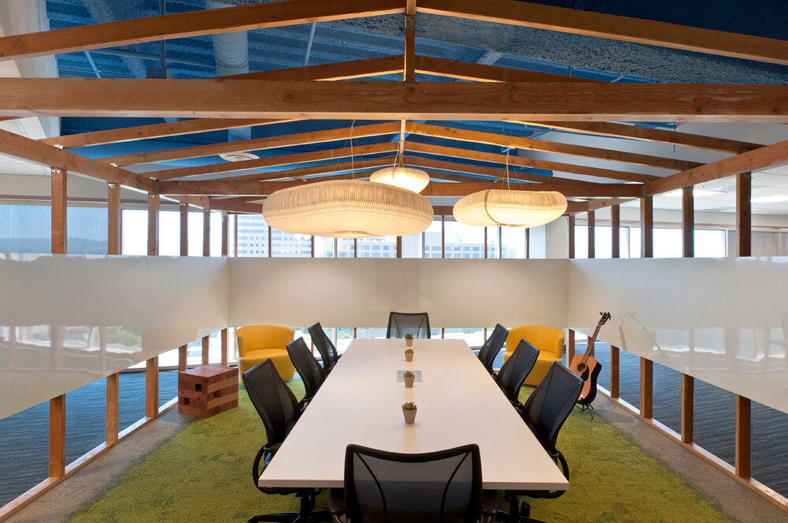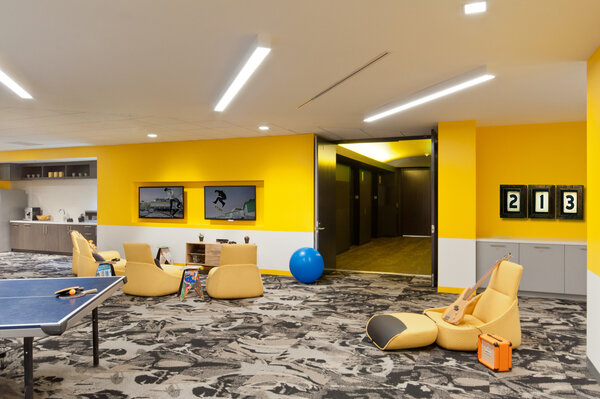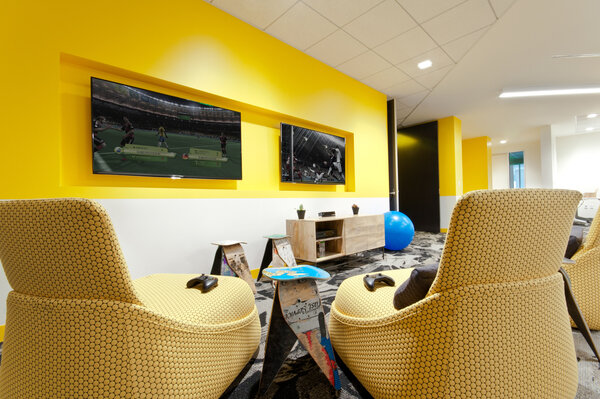Blackline Global Headquarters
The rapidly expanding financial technology company, Blackline, wanted a dynamic new home to reflect their open culture and support future growth. In their new home, the company transitioned to the organizational concept of “free addressing,” where neighborhoods for each business unit were established, along with various types of work spaces. Employees are now free to work where they wish within their neighborhoods each day no longer tethered to a set desk or office. One design challenge was keeping employees connected across multiple floors which was addressed through the creation of an open, central stair dubbed "The Heart". On the second floor, the Heart spills out into an expansive, tech-enabled Recharge Zone consisting of a music room, comfortable lounge seating, booths, a full-service kitchen and a game area to encourage open culture. Garage doors at the perimeter of the room allow expansion into (or separation from) an adjacent multi-function training room with capacity for 120. The company café is also connected to the Heart and serves as a place for dining, gathering, and catering for large events. A video wall also serves to enable large scale meetings between offices across the world. Custom, neon-lit ceiling signage features the company’s mantra “Think, Create, Serve”. Another unique feature of the office is the “Treehouse”, an open, airy conference room designed for informal collaboration. The room is a freestanding interpretation of an outdoor escape and features exposed wooden construction, grass like carpet and oversized cloud-like pendants. *Project was completed while employed at DLR Group Los Angeles.

