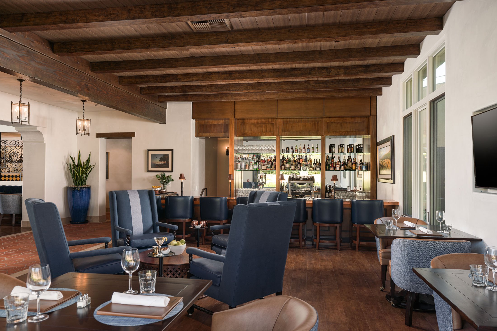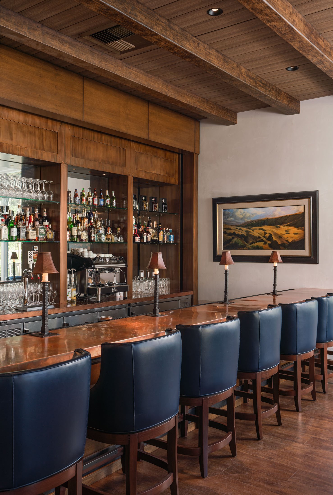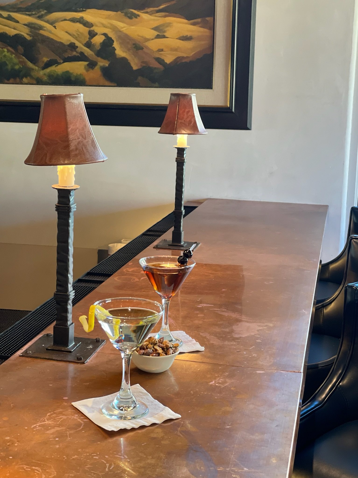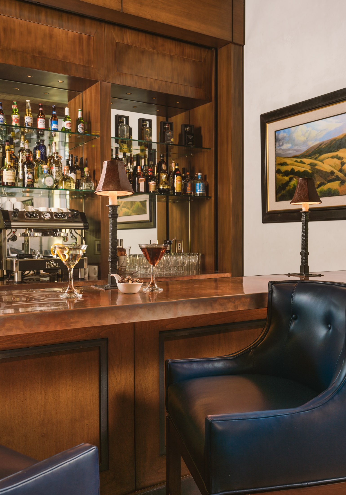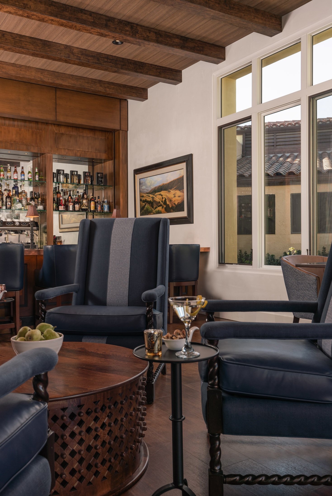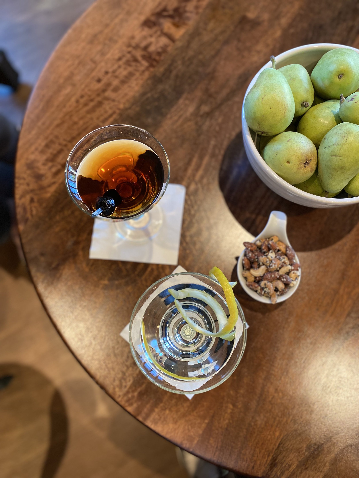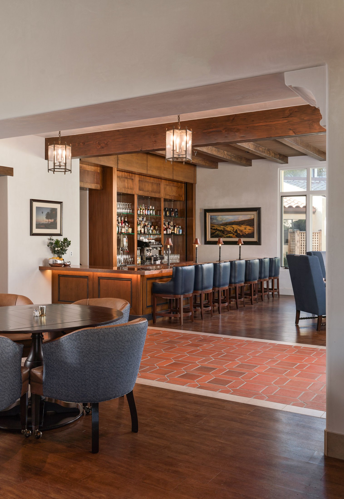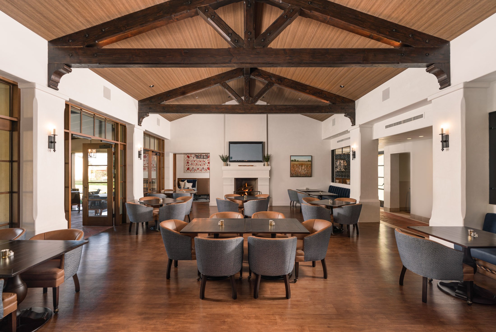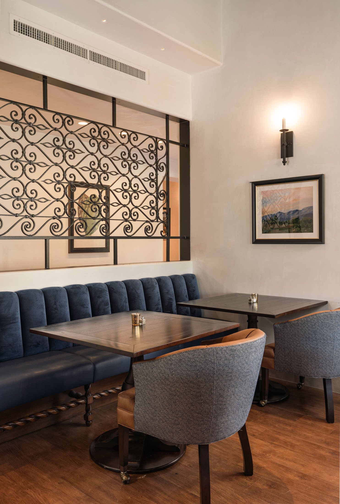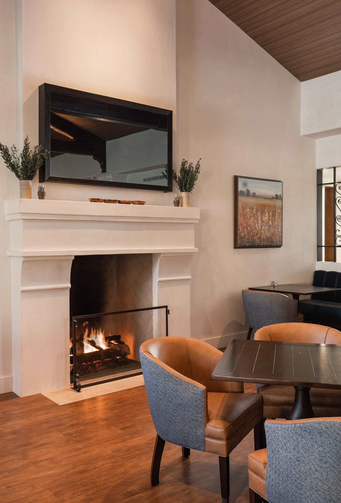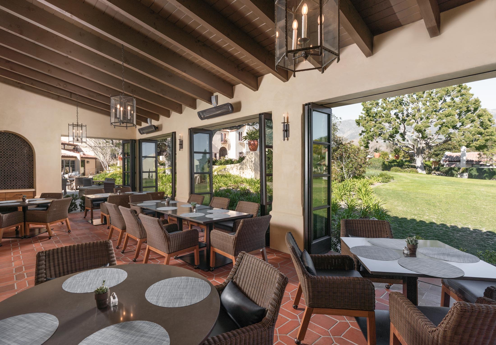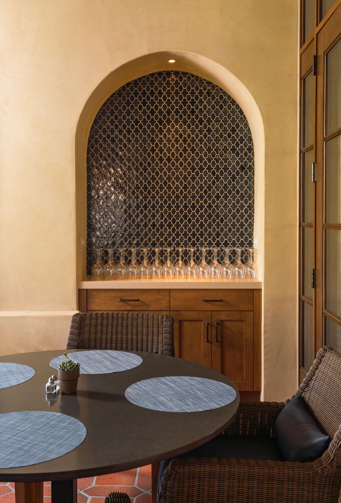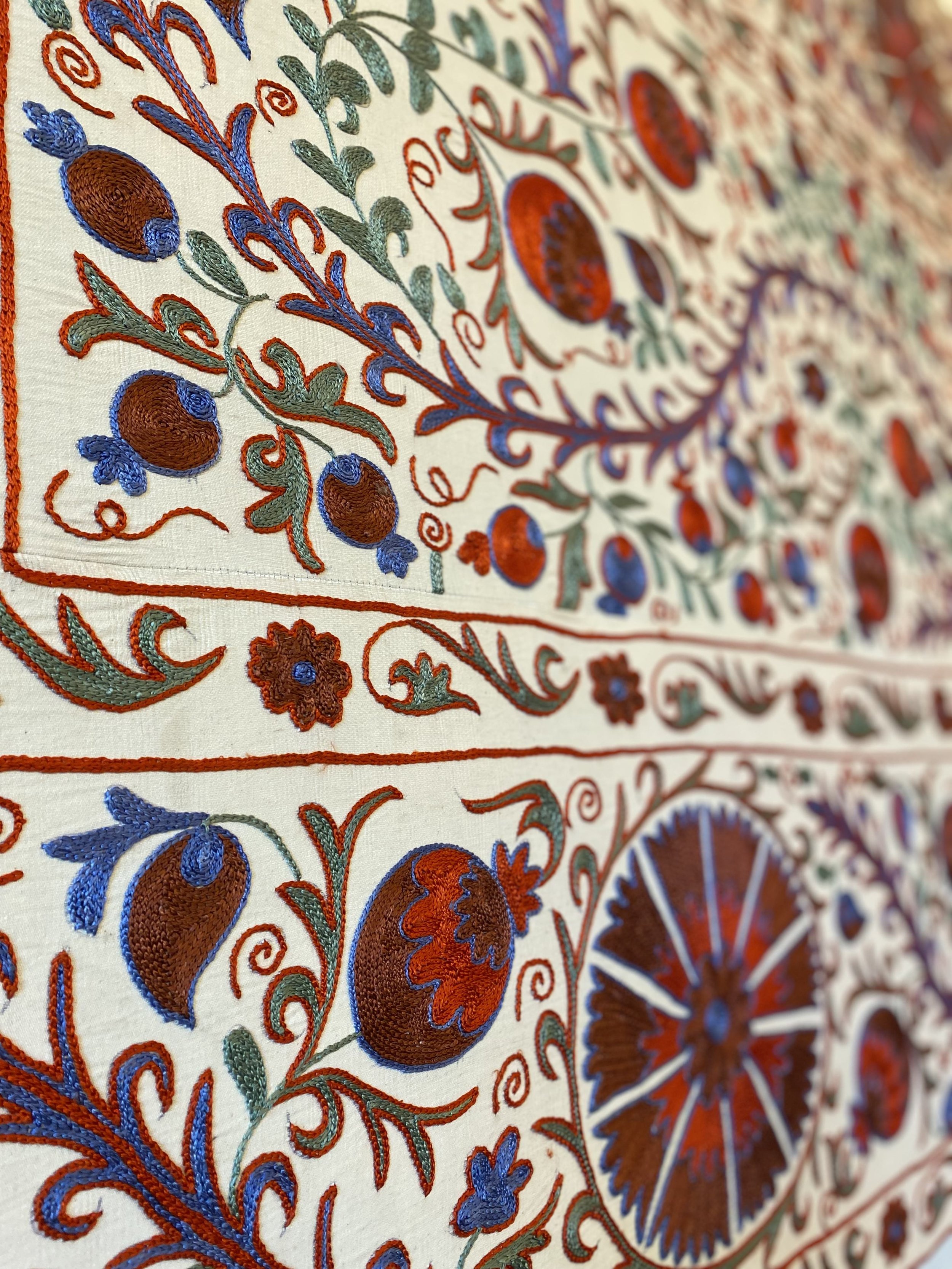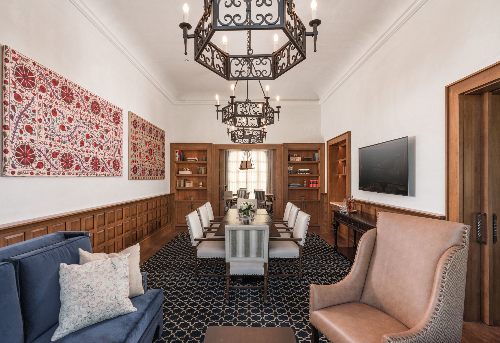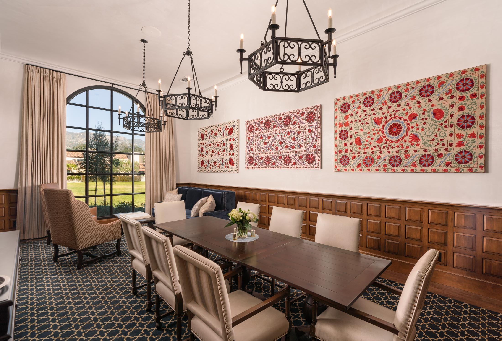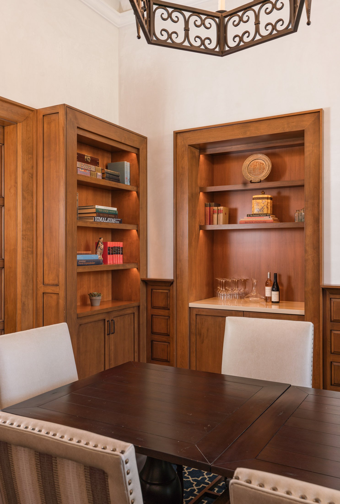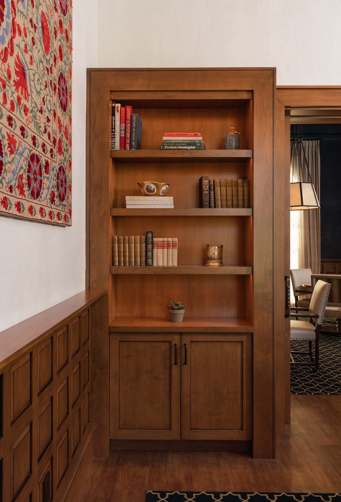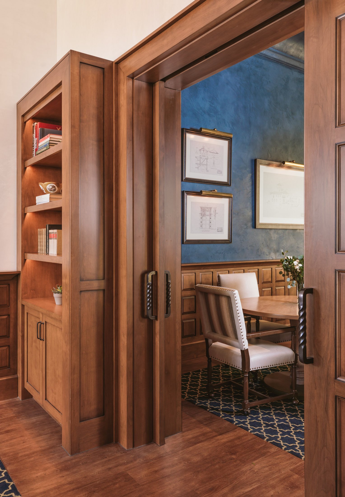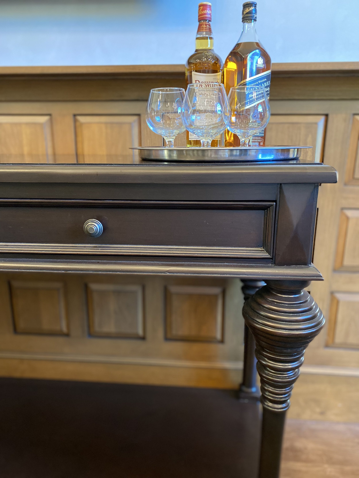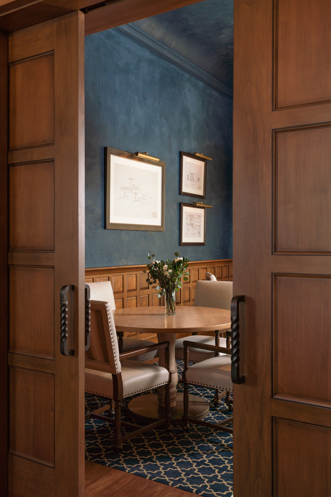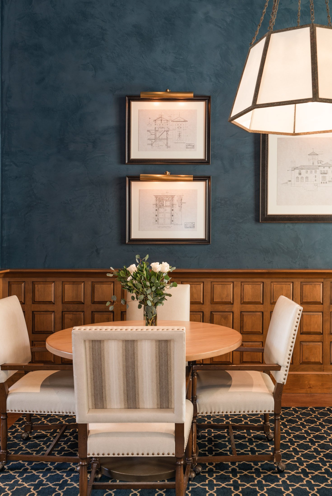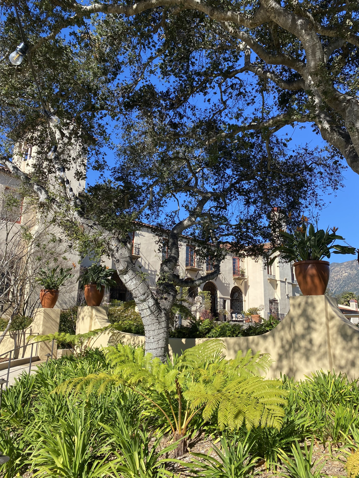Casa Dorinda Resident Grill
The Resident Grill is a 4,400 square foot new build restaurant nestled in the heart of the Casa Dorinda campus, a 48-acre retirement community located in Montecito, CA. The Grill is a full-service restaurant and bar offering residents and their guests a more casual dining option on site. MN Studio worked collaboratively with architect Cearnal Collective from concept through completion to bring the interiors to life through detailed design presentations with the Casa Dorinda leadership team and design board, construction drawings, construction administration, and furniture and artwork procurement.
The Spanish-style pub boasts an open floor plan with lounge area and dining room flanking the entry. Terracotta tile and warm plaster walls welcome guests and compliment the Spanish Colonial Revival architecture. Hand cut, glazed Mexican tile is featured throughout the space and custom iron light fixtures adorn the walls and ceilings casting a warm, inviting light throughout the day. The design team had to address acoustics and durability while creating an elevated, sophisticated atmosphere appropriate for the Casa Dorinda clientele. Large steel accordion doors open to the outdoor dining room and firepit area where guests enjoy sweeping views of the Great Lawn and mountains beyond. The building truly embraces the stunning views and perfect California climate.
The Lounge offers casual seating and smaller dining tables, great for a quick bite or a leisurely morning coffee. The intimate copper bar is a true showstopper with its warm metal and wood tones, built-in library lights, and custom leather swivel barstools. The dining room features vaulted ceilings with exposed hand carved beams, a grand plaster fireplace, custom designed banquettes, and the original decorative metal gates of the estate repurposed to serve as spatial dividers between the kitchen and main dining room. Also included in the program are the Parlor; a private dining room and gathering space, and the Game Room. The Parlor is beautifully appointed with comfortable upholstered seating featuring an oversized velvet sofa and authentic Suzani textile tapestries on the walls. Custom built-in bookshelves display books and curiosities and tie into the wall paneling throughout the space. The Game Room's deep blue plastered walls and rich wood wall paneling with a drink rail wall cap create a memorable atmosphere for even the most competitive card sharks. Architectural archived prints of the original estate adorn the walls. A full kitchen, restrooms, and storage space rounds out the building amenities.

